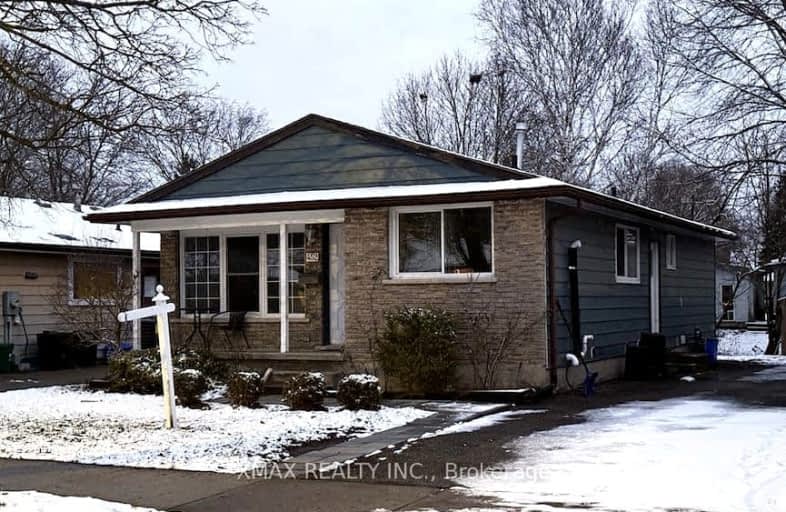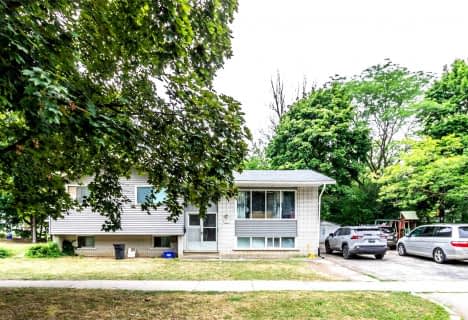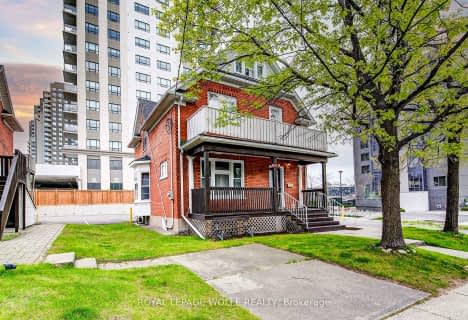Somewhat Walkable
- Some errands can be accomplished on foot.
Some Transit
- Most errands require a car.
Very Bikeable
- Most errands can be accomplished on bike.

Holy Rosary Catholic Elementary School
Elementary: CatholicWestvale Public School
Elementary: PublicKeatsway Public School
Elementary: PublicMary Johnston Public School
Elementary: PublicCentennial (Waterloo) Public School
Elementary: PublicEmpire Public School
Elementary: PublicSt David Catholic Secondary School
Secondary: CatholicForest Heights Collegiate Institute
Secondary: PublicKitchener Waterloo Collegiate and Vocational School
Secondary: PublicWaterloo Collegiate Institute
Secondary: PublicResurrection Catholic Secondary School
Secondary: CatholicSir John A Macdonald Secondary School
Secondary: Public-
Regency Park
Fisher Hallman Rd N (Roxton Dr.), Waterloo ON 0.64km -
Claire Lake Park
Craigleith Dr (Tatlock Dr), Waterloo ON 0.77km -
Safe Play Recreation Inc
67 Norwood Cres, Waterloo ON N2L 2P5 0.96km
-
TD Bank Financial Group
450 Columbia St W (Fischer-Hallman Road North), Waterloo ON N2T 2W1 1.6km -
CIBC
450 Columbia St W (Fischer-Hallman), Waterloo ON N2T 2W1 1.7km -
CIBC Banking Centre
Student Life Ctr (University of Waterloo), Waterloo ON N2L 3G1 1.82km









