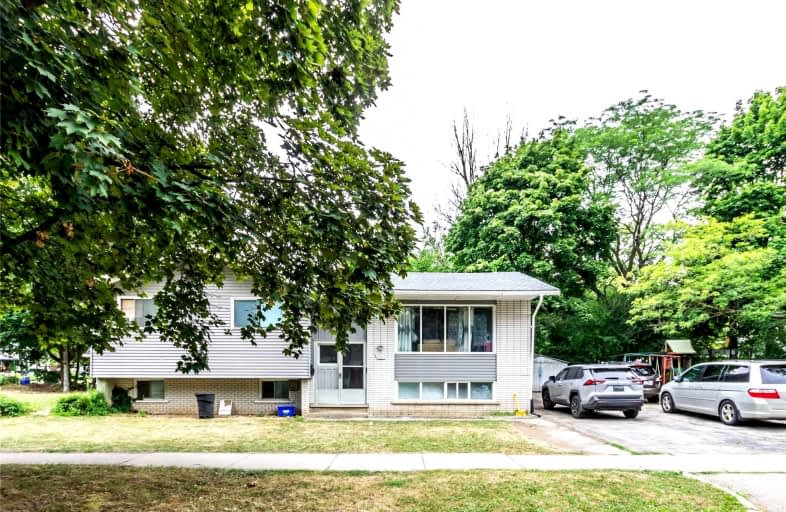Sold on Nov 29, 2022
Note: Property is not currently for sale or for rent.

-
Type: Detached
-
Style: 2-Storey
-
Lot Size: 65 x 121 Feet
-
Age: No Data
-
Taxes: $5,636 per year
-
Days on Site: 132 Days
-
Added: Jul 20, 2022 (4 months on market)
-
Updated:
-
Last Checked: 3 months ago
-
MLS®#: X5704107
-
Listed By: Homelife landmark realty inc., brokerage
Great Location For Both Universities. Ideal For Son/Daughter Plus Friends And Rent Out The Other Unit For Income.
Extras
Schedule B To Be Included With All Offers
Property Details
Facts for 68 Austin Drive, Waterloo
Status
Days on Market: 132
Last Status: Sold
Sold Date: Nov 29, 2022
Closed Date: Feb 01, 2023
Expiry Date: Jan 31, 2023
Sold Price: $782,500
Unavailable Date: Nov 29, 2022
Input Date: Jul 20, 2022
Property
Status: Sale
Property Type: Detached
Style: 2-Storey
Area: Waterloo
Availability Date: Other
Inside
Bedrooms: 6
Bathrooms: 4
Kitchens: 2
Rooms: 13
Den/Family Room: Yes
Air Conditioning: None
Fireplace: No
Washrooms: 4
Building
Basement: Finished
Basement 2: Full
Heat Type: Forced Air
Heat Source: Gas
Exterior: Alum Siding
Exterior: Brick
Water Supply: Municipal
Special Designation: Unknown
Parking
Driveway: Private
Garage Type: Detached
Covered Parking Spaces: 4
Total Parking Spaces: 4
Fees
Tax Year: 2022
Tax Legal Description: Lt 9 Pl 1144 City Of Waterloo; S/T 278254; Waterlo
Taxes: $5,636
Land
Cross Street: Cardill And Austin
Municipality District: Waterloo
Fronting On: West
Pool: None
Sewer: Sewers
Lot Depth: 121 Feet
Lot Frontage: 65 Feet
Rooms
Room details for 68 Austin Drive, Waterloo
| Type | Dimensions | Description |
|---|---|---|
| Bathroom Main | 2.46 x 3.56 | 4 Pc Bath |
| Br Main | 3.66 x 2.74 | |
| Br Main | 2.62 x 2.77 | |
| Dining Main | 2.87 x 2.90 | |
| Kitchen Main | 3.76 x 2.72 | |
| Living Main | 4.80 x 4.14 | |
| Br Main | 3.78 x 3.84 | |
| Bathroom Bsmt | 1.65 x 1.93 | 3 Pc Bath |
| Br Bsmt | 3.56 x 4.32 | |
| Br Bsmt | 4.32 x 3.25 | |
| Br Bsmt | 4.32 x 3.35 | |
| Kitchen Bsmt | 4.44 x 3.07 |
| XXXXXXXX | XXX XX, XXXX |
XXXX XXX XXXX |
$XXX,XXX |
| XXX XX, XXXX |
XXXXXX XXX XXXX |
$XXX,XXX |
| XXXXXXXX XXXX | XXX XX, XXXX | $782,500 XXX XXXX |
| XXXXXXXX XXXXXX | XXX XX, XXXX | $799,900 XXX XXXX |

KidsAbility School
Elementary: HospitalWinston Churchill Public School
Elementary: PublicOur Lady of Lourdes Catholic Elementary School
Elementary: CatholicCedarbrae Public School
Elementary: PublicSir Edgar Bauer Catholic Elementary School
Elementary: CatholicMacGregor Public School
Elementary: PublicSt David Catholic Secondary School
Secondary: CatholicForest Heights Collegiate Institute
Secondary: PublicKitchener Waterloo Collegiate and Vocational School
Secondary: PublicBluevale Collegiate Institute
Secondary: PublicWaterloo Collegiate Institute
Secondary: PublicResurrection Catholic Secondary School
Secondary: Catholic- — bath
- — bed
452 Midwood Crescent, Waterloo, Ontario • N2L 5N5 • Waterloo



