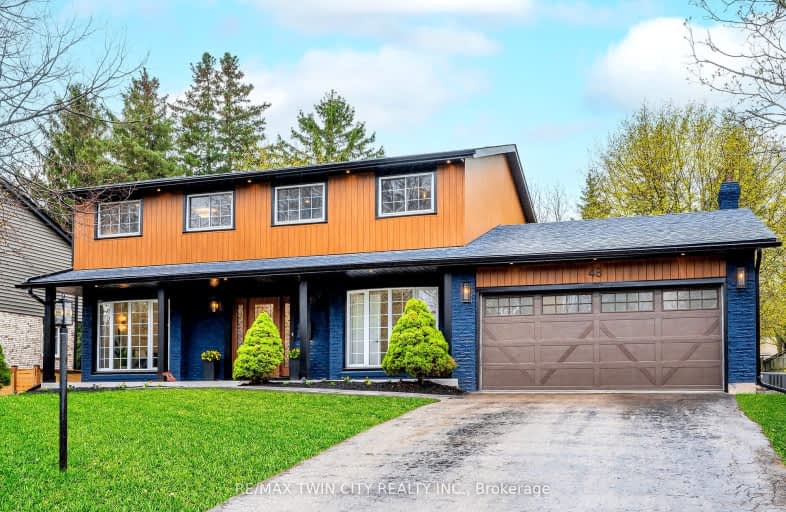Car-Dependent
- Almost all errands require a car.
17
/100
Some Transit
- Most errands require a car.
46
/100
Very Bikeable
- Most errands can be accomplished on bike.
74
/100

Cedarbrae Public School
Elementary: Public
2.26 km
Holy Rosary Catholic Elementary School
Elementary: Catholic
2.46 km
Keatsway Public School
Elementary: Public
1.13 km
Mary Johnston Public School
Elementary: Public
1.25 km
Centennial (Waterloo) Public School
Elementary: Public
0.80 km
Laurelwood Public School
Elementary: Public
1.67 km
St David Catholic Secondary School
Secondary: Catholic
2.84 km
Forest Heights Collegiate Institute
Secondary: Public
5.40 km
Kitchener Waterloo Collegiate and Vocational School
Secondary: Public
4.00 km
Waterloo Collegiate Institute
Secondary: Public
2.45 km
Resurrection Catholic Secondary School
Secondary: Catholic
3.04 km
Sir John A Macdonald Secondary School
Secondary: Public
3.15 km
-
Science Society
Phys 345, Waterloo ON 1.16km -
Waterloo Park
100 Westmount Rd N, Waterloo ON N2J 4A8 1.28km -
Canewood park
Canewood crescent, Waterloo ON 1.92km
-
Scotiabank
190 Westmount Rd N, Waterloo ON N2L 3G1 0.75km -
CIBC Banking Centre
Student Life Ctr (University of Waterloo), Waterloo ON N2L 3G1 0.95km -
CIBC
200 University Ave W, Waterloo ON N2L 3G1 1.25km





