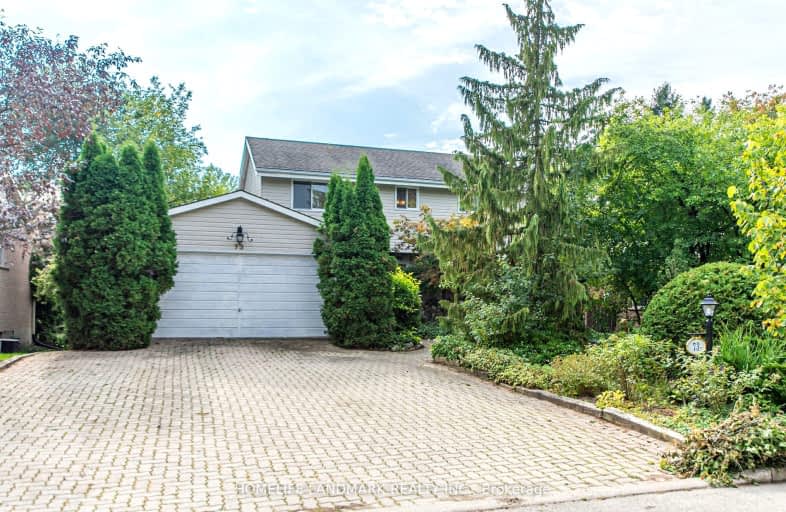
3D Walkthrough
Somewhat Walkable
- Some errands can be accomplished on foot.
51
/100
Some Transit
- Most errands require a car.
48
/100
Very Bikeable
- Most errands can be accomplished on bike.
71
/100

Our Lady of Lourdes Catholic Elementary School
Elementary: Catholic
1.19 km
Holy Rosary Catholic Elementary School
Elementary: Catholic
1.25 km
Keatsway Public School
Elementary: Public
0.83 km
St Dominic Savio Catholic Elementary School
Elementary: Catholic
2.13 km
Centennial (Waterloo) Public School
Elementary: Public
1.15 km
Empire Public School
Elementary: Public
0.76 km
St David Catholic Secondary School
Secondary: Catholic
3.61 km
Forest Heights Collegiate Institute
Secondary: Public
3.49 km
Kitchener Waterloo Collegiate and Vocational School
Secondary: Public
2.73 km
Bluevale Collegiate Institute
Secondary: Public
4.20 km
Waterloo Collegiate Institute
Secondary: Public
3.08 km
Resurrection Catholic Secondary School
Secondary: Catholic
1.40 km



