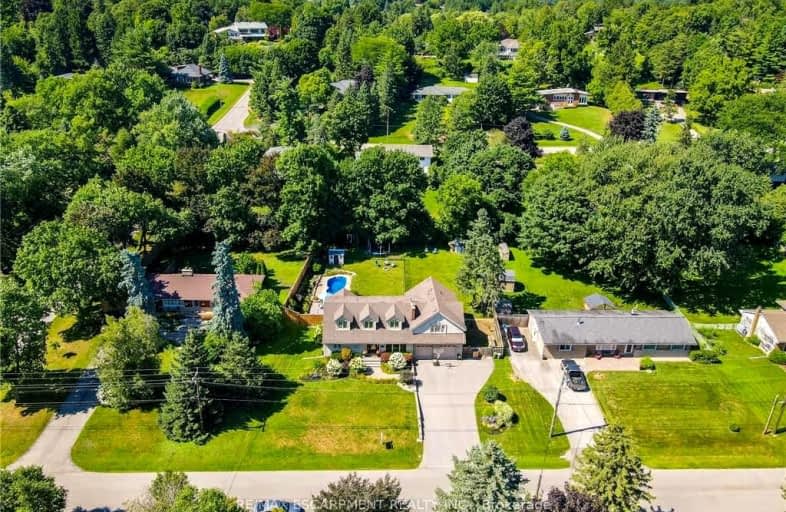Car-Dependent
- Almost all errands require a car.
8
/100
Some Transit
- Most errands require a car.
31
/100
Somewhat Bikeable
- Almost all errands require a car.
10
/100

Spencer Valley Public School
Elementary: Public
2.42 km
St. Augustine Catholic Elementary School
Elementary: Catholic
3.01 km
St. Bernadette Catholic Elementary School
Elementary: Catholic
1.88 km
Dundana Public School
Elementary: Public
3.54 km
Dundas Central Public School
Elementary: Public
2.79 km
Sir William Osler Elementary School
Elementary: Public
1.53 km
Dundas Valley Secondary School
Secondary: Public
1.69 km
St. Mary Catholic Secondary School
Secondary: Catholic
5.50 km
Sir Allan MacNab Secondary School
Secondary: Public
6.94 km
Bishop Tonnos Catholic Secondary School
Secondary: Catholic
7.35 km
Ancaster High School
Secondary: Public
5.87 km
St. Thomas More Catholic Secondary School
Secondary: Catholic
8.42 km
-
de Lottinville Neighbourhood Park
Dundas ON 0.59km -
Webster's Falls
367 Fallsview Rd E (Harvest Rd.), Dundas ON L9H 5E2 1.33km -
Sanctuary Park
Sanctuary Dr, Dundas ON 2.34km
-
President's Choice Financial ATM
101 Osler Dr, Dundas ON L9H 4H4 4.24km -
RBC Financial Group
1845 Main St W (@ Whitney), Hamilton ON L8S 1J2 4.65km -
FirstOntario Credit Union
240 Wilson St E, Ancaster ON L9G 2B7 5.09km



