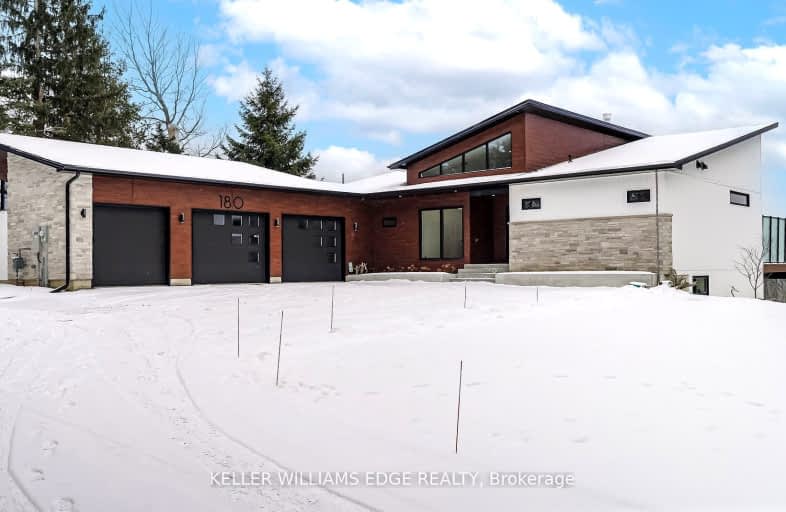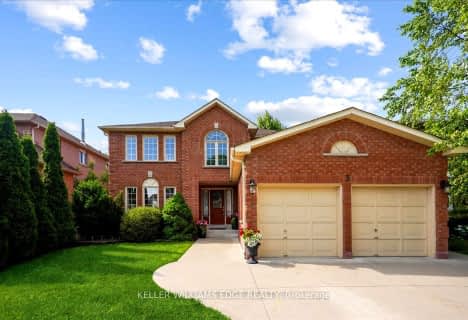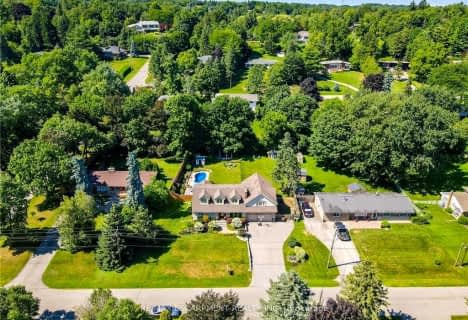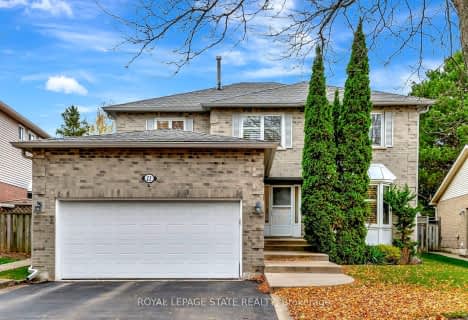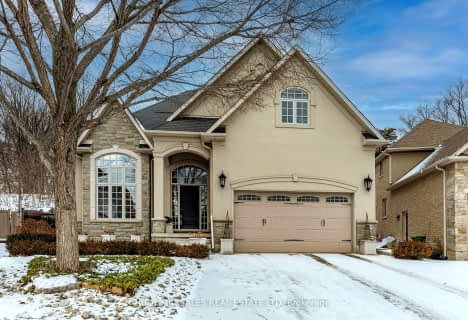Car-Dependent
- Almost all errands require a car.
No Nearby Transit
- Almost all errands require a car.
Somewhat Bikeable
- Almost all errands require a car.

Queen's Rangers Public School
Elementary: PublicSpencer Valley Public School
Elementary: PublicSt. Bernadette Catholic Elementary School
Elementary: CatholicC H Bray School
Elementary: PublicSt. Ann (Ancaster) Catholic Elementary School
Elementary: CatholicSir William Osler Elementary School
Elementary: PublicDundas Valley Secondary School
Secondary: PublicSt. Mary Catholic Secondary School
Secondary: CatholicSir Allan MacNab Secondary School
Secondary: PublicBishop Tonnos Catholic Secondary School
Secondary: CatholicAncaster High School
Secondary: PublicSt. Thomas More Catholic Secondary School
Secondary: Catholic-
de Lottinville Neighbourhood Park
Dundas ON 1.52km -
Fisher's Mill Park
King St W, Ontario 3.2km -
Copetown Lion's Community Center
Ontario 4.09km
-
BMO Bank of Montreal
370 Wilson St E, Ancaster ON L9G 4S4 4.88km -
RBC Royal Bank
801 Mohawk Rd W, Hamilton ON L9C 6C2 7.78km -
CIBC
1015 King St W, Hamilton ON L8S 1L3 8.43km
- 2 bath
- 4 bed
- 2000 sqft
186 Inksetter Road, Hamilton, Ontario • L0R 1T0 • Rural Flamborough
