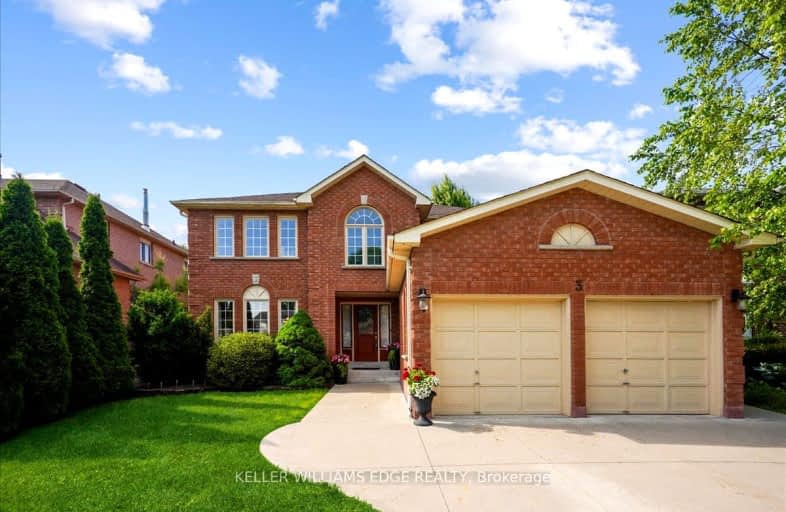Car-Dependent
- Most errands require a car.
30
/100
Some Transit
- Most errands require a car.
40
/100
Somewhat Bikeable
- Most errands require a car.
28
/100

Spencer Valley Public School
Elementary: Public
3.34 km
St. Augustine Catholic Elementary School
Elementary: Catholic
2.78 km
St. Bernadette Catholic Elementary School
Elementary: Catholic
1.14 km
Dundana Public School
Elementary: Public
2.91 km
Dundas Central Public School
Elementary: Public
2.52 km
Sir William Osler Elementary School
Elementary: Public
0.65 km
Dundas Valley Secondary School
Secondary: Public
0.85 km
St. Mary Catholic Secondary School
Secondary: Catholic
4.84 km
Sir Allan MacNab Secondary School
Secondary: Public
6.08 km
Bishop Tonnos Catholic Secondary School
Secondary: Catholic
6.55 km
Ancaster High School
Secondary: Public
5.16 km
St. Thomas More Catholic Secondary School
Secondary: Catholic
7.50 km
-
Sanctuary Park
Sanctuary Dr, Dundas ON 1.5km -
Webster's Falls
367 Fallsview Rd E (Harvest Rd.), Dundas ON L9H 5E2 1.83km -
Dundas Driving Park
71 Cross St, Dundas ON 3.08km
-
TD Bank Financial Group
82 King St W (at Sydenham St), Dundas ON L9H 1T9 2.46km -
RBC Royal Bank
70 King St W (at Sydenham St), Dundas ON L9H 1T8 2.53km -
CIBC
30 Wilson St W, Ancaster ON L9G 1N2 4.82km











