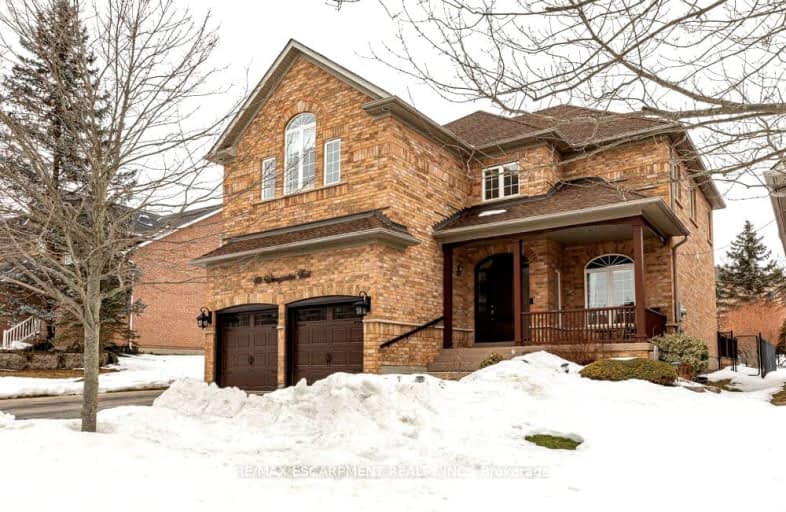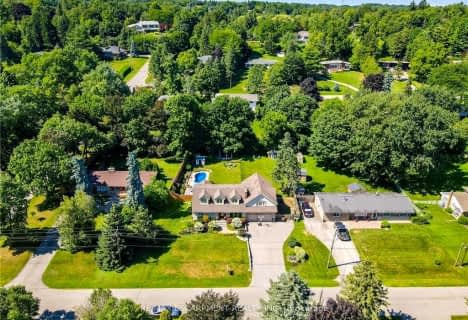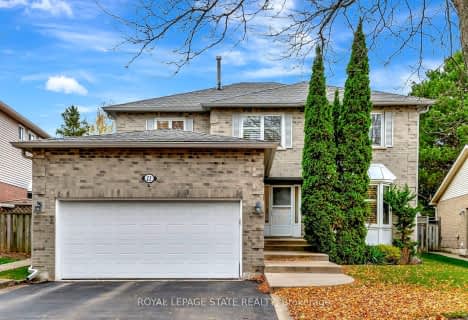Car-Dependent
- Almost all errands require a car.
Some Transit
- Most errands require a car.
Somewhat Bikeable
- Almost all errands require a car.

Spencer Valley Public School
Elementary: PublicSt. Augustine Catholic Elementary School
Elementary: CatholicSt. Bernadette Catholic Elementary School
Elementary: CatholicDundana Public School
Elementary: PublicDundas Central Public School
Elementary: PublicSir William Osler Elementary School
Elementary: PublicDundas Valley Secondary School
Secondary: PublicSt. Mary Catholic Secondary School
Secondary: CatholicSir Allan MacNab Secondary School
Secondary: PublicBishop Tonnos Catholic Secondary School
Secondary: CatholicAncaster High School
Secondary: PublicSt. Thomas More Catholic Secondary School
Secondary: Catholic-
Sanctuary Park
Sanctuary Dr, Dundas ON 1.65km -
Off Leash Dog Park, Valley Road and York Road
York Rd (Valley Road), Dundas ON 1.79km -
Dundas Valley Trail Centre
Ancaster ON 2.18km
-
RBC Royal Bank
1845 Main St W (@ Whitney), Hamilton ON L8S 1J2 4km -
Scotiabank
851 Golf Links Rd, Hamilton ON L9K 1L5 5.1km -
TD Bank Financial Group
977 Golflinks Rd, Ancaster ON L9K 1K1 5.18km

















