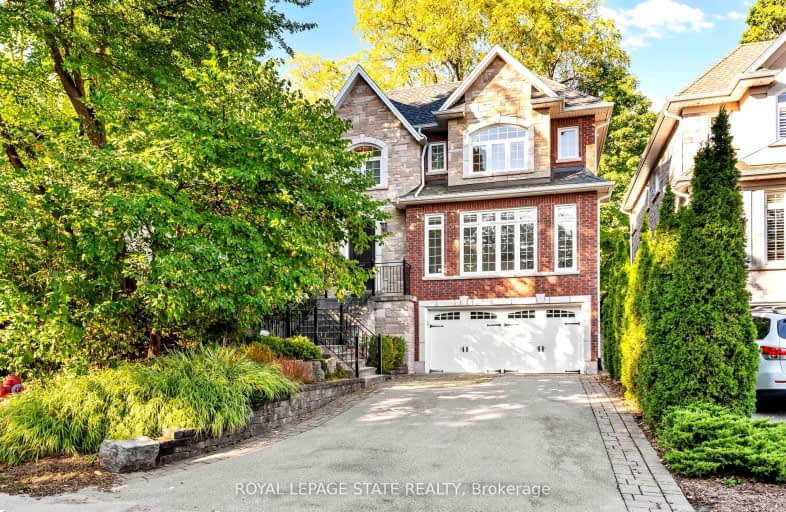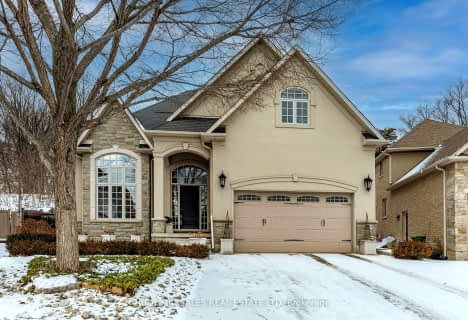Very Walkable
- Most errands can be accomplished on foot.
89
/100
Some Transit
- Most errands require a car.
40
/100
Bikeable
- Some errands can be accomplished on bike.
60
/100

Yorkview School
Elementary: Public
1.10 km
St. Augustine Catholic Elementary School
Elementary: Catholic
0.20 km
St. Bernadette Catholic Elementary School
Elementary: Catholic
1.80 km
Dundana Public School
Elementary: Public
1.53 km
Dundas Central Public School
Elementary: Public
0.19 km
Sir William Osler Elementary School
Elementary: Public
2.25 km
École secondaire Georges-P-Vanier
Secondary: Public
5.18 km
Dundas Valley Secondary School
Secondary: Public
2.10 km
St. Mary Catholic Secondary School
Secondary: Catholic
3.14 km
Sir Allan MacNab Secondary School
Secondary: Public
5.24 km
Westdale Secondary School
Secondary: Public
4.80 km
St. Thomas More Catholic Secondary School
Secondary: Catholic
7.10 km
-
Dundas Driving Park
71 Cross St, Dundas ON 0.51km -
Little John Park
Little John Rd, Dundas ON 1.76km -
Sanctuary Park
Sanctuary Dr, Dundas ON 2.01km
-
Localcoin Bitcoin ATM - Swift Mart
234 Governors Rd, Dundas ON L9H 3K2 1.48km -
BMO Bank of Montreal
University Plaza, Dundas ON 1.93km -
TD Bank Financial Group
938 King St W, Hamilton ON L8S 1K8 4.53km









