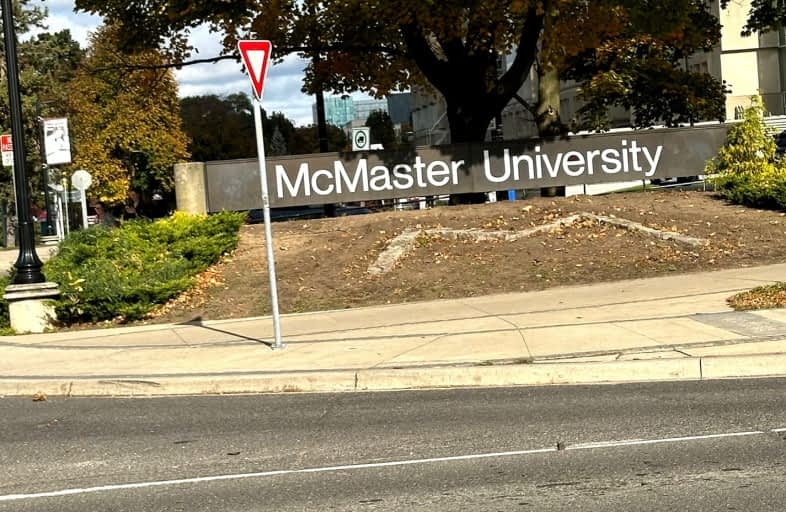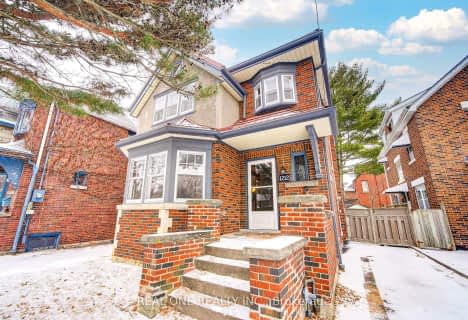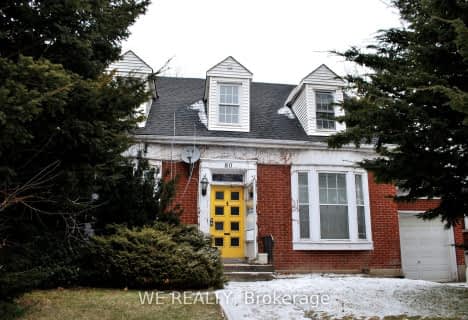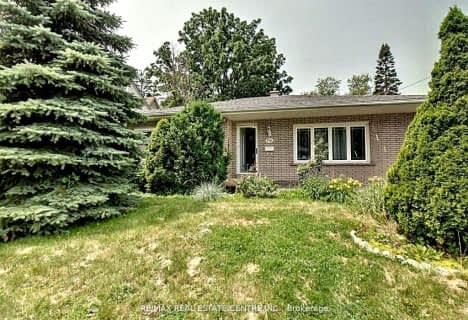Somewhat Walkable
- Some errands can be accomplished on foot.
Good Transit
- Some errands can be accomplished by public transportation.
Very Bikeable
- Most errands can be accomplished on bike.

Glenwood Special Day School
Elementary: PublicHolbrook Junior Public School
Elementary: PublicMountview Junior Public School
Elementary: PublicCanadian Martyrs Catholic Elementary School
Elementary: CatholicSt. Teresa of Avila Catholic Elementary School
Elementary: CatholicDalewood Senior Public School
Elementary: PublicÉcole secondaire Georges-P-Vanier
Secondary: PublicSt. Mary Catholic Secondary School
Secondary: CatholicSir Allan MacNab Secondary School
Secondary: PublicWestdale Secondary School
Secondary: PublicWestmount Secondary School
Secondary: PublicSt. Thomas More Catholic Secondary School
Secondary: Catholic-
Hill Street Community Garden
28 Hill St (Richmond st), Hamilton ON 2.78km -
Mapleside Park
11 Mapleside Ave (Mapleside and Spruceside), Hamilton ON 3.11km -
Dundas Driving Park
71 Cross St, Dundas ON 3.27km
-
President's Choice Financial ATM
101 Osler Dr, Dundas ON L9H 4H4 1.75km -
CIBC
1015 King St W, Hamilton ON L8S 1L3 1.8km -
TD Bank Financial Group
938 King St W, Hamilton ON L8S 1K8 2.05km
- 6 bath
- 5 bed
- 1500 sqft
Ave S-59 Paisley Avenue South, Hamilton, Ontario • L8S 1V2 • Westdale






















