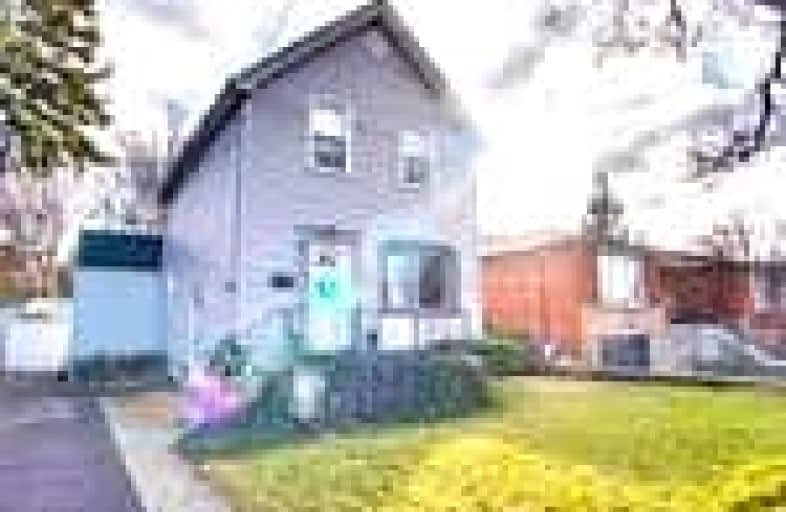Very Walkable
- Most errands can be accomplished on foot.
Good Transit
- Some errands can be accomplished by public transportation.
Biker's Paradise
- Daily errands do not require a car.

Glenwood Special Day School
Elementary: PublicHolbrook Junior Public School
Elementary: PublicMountview Junior Public School
Elementary: PublicCanadian Martyrs Catholic Elementary School
Elementary: CatholicSt. Teresa of Avila Catholic Elementary School
Elementary: CatholicDalewood Senior Public School
Elementary: PublicÉcole secondaire Georges-P-Vanier
Secondary: PublicSt. Mary Catholic Secondary School
Secondary: CatholicSir Allan MacNab Secondary School
Secondary: PublicWestdale Secondary School
Secondary: PublicWestmount Secondary School
Secondary: PublicSt. Thomas More Catholic Secondary School
Secondary: Catholic-
Stroud Road Park
Hamilton ON 0.55km -
Dundas Driving Park
71 Cross St, Dundas ON 2.89km -
Central Public School Playground
Dundas ON 3.19km
-
TD Bank Financial Group
860 King St W, Hamilton ON L8S 1K3 1.74km -
President's Choice Financial ATM
50 Dundurn St, Hamilton ON L8P 4W3 2.73km -
CIBC
630 Mohawk Rd W, Hamilton ON L9C 1X6 2.77km
- 6 bath
- 5 bed
- 1500 sqft
Ave S-59 Paisley Avenue South, Hamilton, Ontario • L8S 1V2 • Westdale














