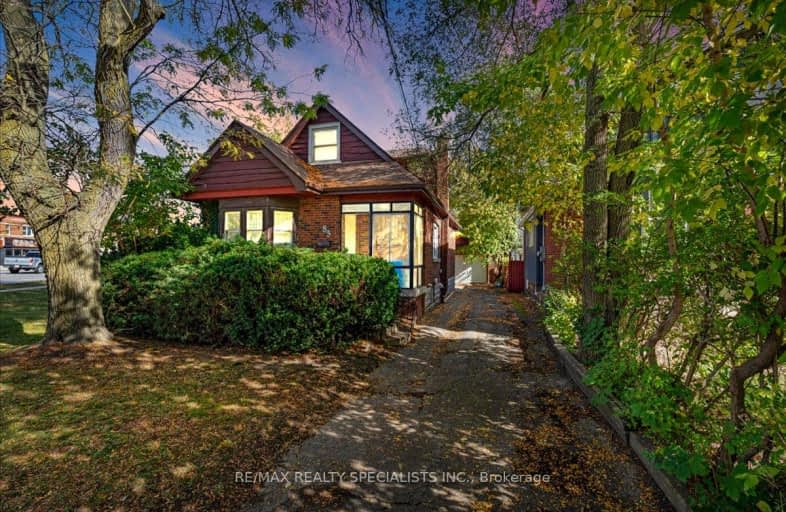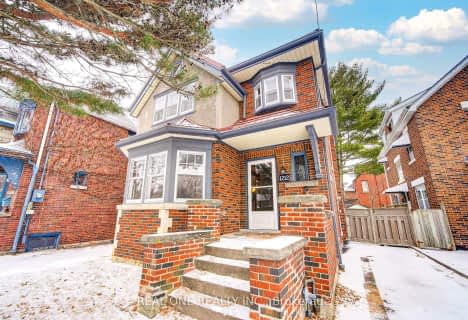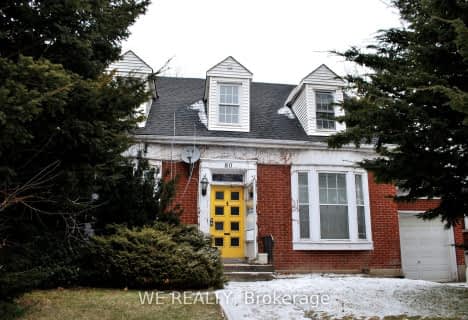Very Walkable
- Most errands can be accomplished on foot.
Good Transit
- Some errands can be accomplished by public transportation.
Very Bikeable
- Most errands can be accomplished on bike.

École élémentaire Georges-P-Vanier
Elementary: PublicCanadian Martyrs Catholic Elementary School
Elementary: CatholicDalewood Senior Public School
Elementary: PublicEarl Kitchener Junior Public School
Elementary: PublicChedoke Middle School
Elementary: PublicCootes Paradise Public School
Elementary: PublicÉcole secondaire Georges-P-Vanier
Secondary: PublicSir John A Macdonald Secondary School
Secondary: PublicSt. Mary Catholic Secondary School
Secondary: CatholicSir Allan MacNab Secondary School
Secondary: PublicWestdale Secondary School
Secondary: PublicWestmount Secondary School
Secondary: Public-
Bayfront Park
325 Bay St N (at Strachan St W), Hamilton ON L8L 1M5 3.69km -
McLaren Park
160 John St S (John and Cannon), Hamilton ON L8N 2C4 3.84km -
Bruce Park
145 Brucedale Ave E (at Empress Avenue), Hamilton ON 3.93km
-
Scotiabank
999 King St W, Hamilton ON L8S 1K9 0.73km -
RBC Royal Bank
1845 Main St W (@ Whitney), Hamilton ON L8S 1J2 2.34km -
BMO Bank of Montreal
375 Upper Paradise Rd, Hamilton ON L9C 5C9 2.6km
- 6 bath
- 5 bed
- 1500 sqft
Ave S-59 Paisley Avenue South, Hamilton, Ontario • L8S 1V2 • Westdale






















