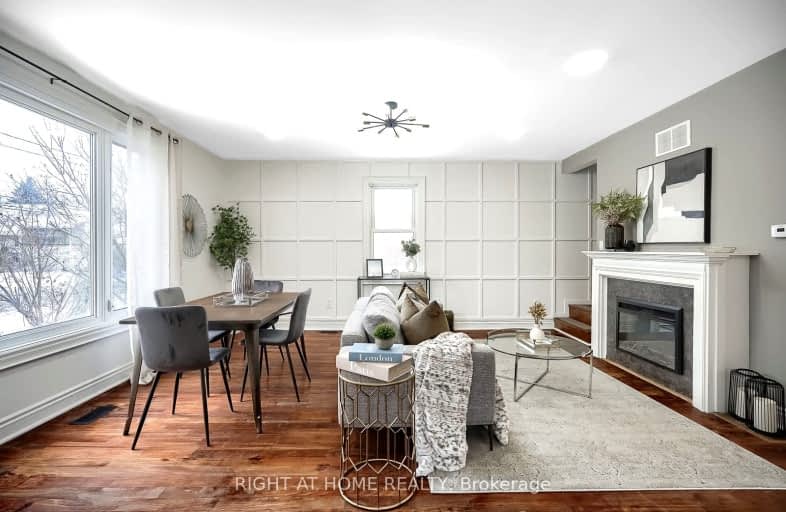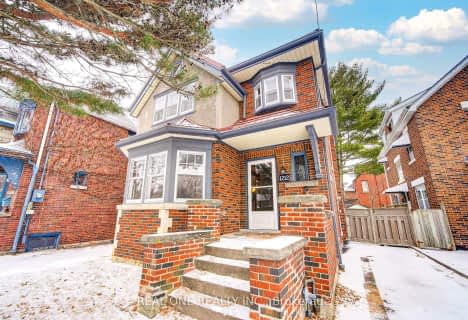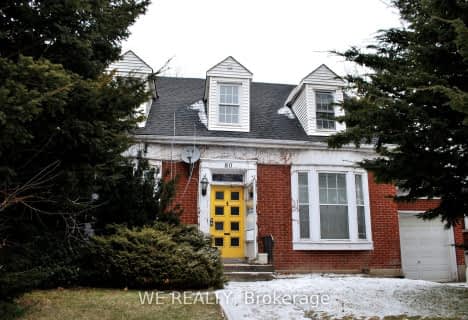Very Walkable
- Most errands can be accomplished on foot.
Good Transit
- Some errands can be accomplished by public transportation.
Very Bikeable
- Most errands can be accomplished on bike.

Glenwood Special Day School
Elementary: PublicYorkview School
Elementary: PublicCanadian Martyrs Catholic Elementary School
Elementary: CatholicSt. Augustine Catholic Elementary School
Elementary: CatholicDundana Public School
Elementary: PublicDundas Central Public School
Elementary: PublicÉcole secondaire Georges-P-Vanier
Secondary: PublicDundas Valley Secondary School
Secondary: PublicSt. Mary Catholic Secondary School
Secondary: CatholicSir Allan MacNab Secondary School
Secondary: PublicWestdale Secondary School
Secondary: PublicSt. Thomas More Catholic Secondary School
Secondary: Catholic-
Alexander Park
259 Whitney Ave (Whitney and Rifle Range), Hamilton ON 2.1km -
TJL Artificial Turf Pro
4 Maplehurst Ridge, Dundas ON L9H 7A1 3.09km -
Dundas Valley Trail Centre
Ancaster ON 4.67km
-
Ryan Is God
53 King St W, Dundas ON L9H 1T5 0.83km -
TD Canada Trust Branch and ATM
82 King St W, Dundas ON L9H 1T9 0.93km -
BMO Bank of Montreal
University Plaza, Dundas ON 0.97km
















