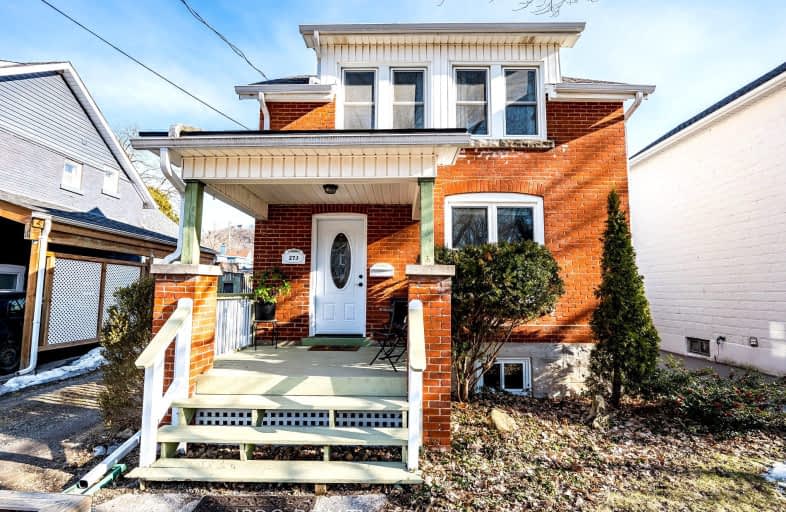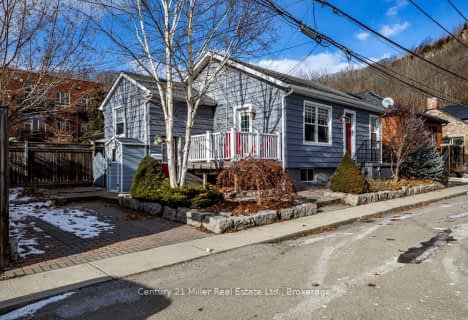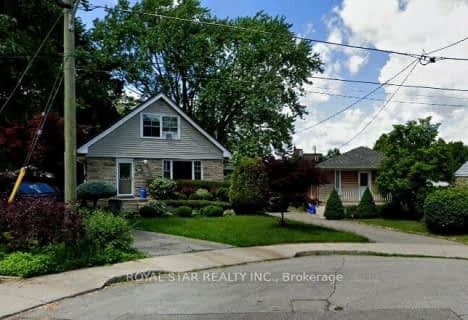Very Walkable
- Most errands can be accomplished on foot.
Some Transit
- Most errands require a car.
Bikeable
- Some errands can be accomplished on bike.

Yorkview School
Elementary: PublicSt. Augustine Catholic Elementary School
Elementary: CatholicSt. Bernadette Catholic Elementary School
Elementary: CatholicDundana Public School
Elementary: PublicDundas Central Public School
Elementary: PublicSir William Osler Elementary School
Elementary: PublicDundas Valley Secondary School
Secondary: PublicSt. Mary Catholic Secondary School
Secondary: CatholicSir Allan MacNab Secondary School
Secondary: PublicBishop Tonnos Catholic Secondary School
Secondary: CatholicAncaster High School
Secondary: PublicWestdale Secondary School
Secondary: Public-
Webster's Falls
367 Fallsview Rd E (Harvest Rd.), Dundas ON L9H 5E2 1.46km -
Somerset Park
256 Lloyminn Ave, Ancaster ON 4.99km -
Fallen Tree Dog Run
Ancaster ON 5.53km
-
CIBC
83 King St W (at Sydenham St), Dundas ON L9H 1V1 0.84km -
President's Choice Financial ATM
101 Osler Dr, Dundas ON L9H 4H4 2.34km -
Scotiabank
851 Golf Links Rd, Hamilton ON L9K 1L5 4.76km
- 3 bath
- 4 bed
- 1100 sqft
19 Beaucourt Road East, Hamilton, Ontario • L8S 2R1 • Ainslie Wood
















