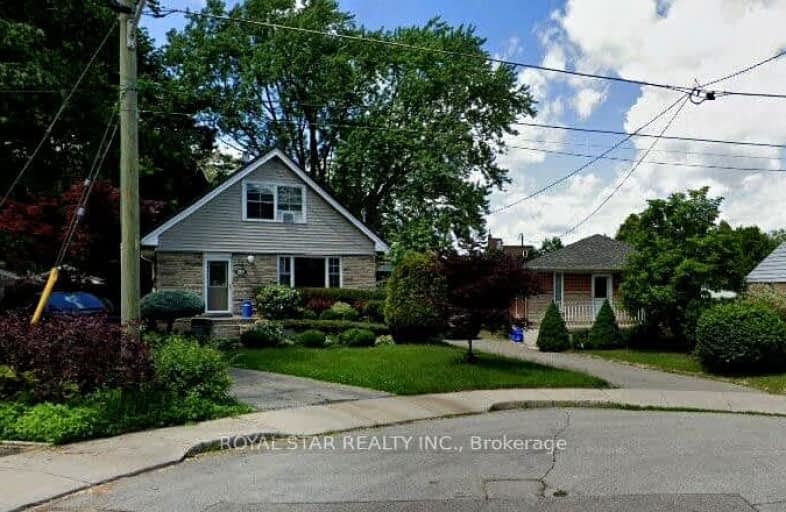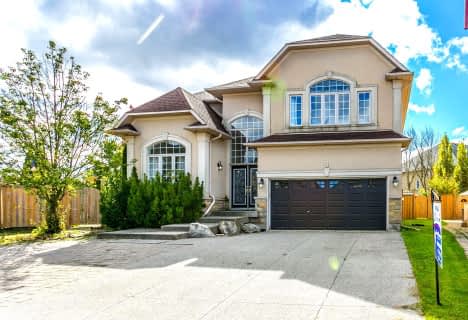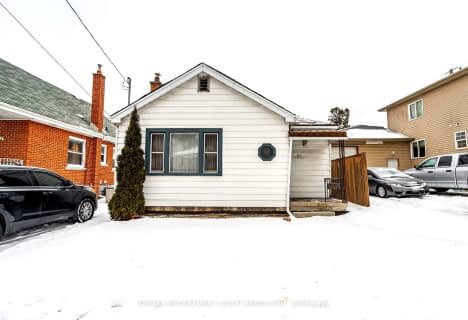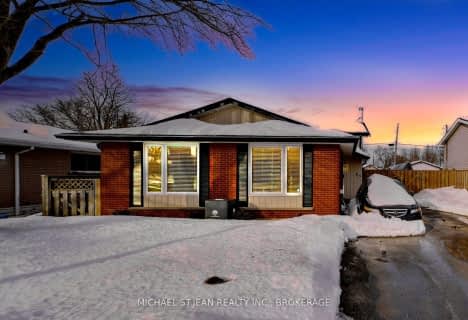Somewhat Walkable
- Some errands can be accomplished on foot.
Good Transit
- Some errands can be accomplished by public transportation.
Very Bikeable
- Most errands can be accomplished on bike.

Glenwood Special Day School
Elementary: PublicYorkview School
Elementary: PublicMountview Junior Public School
Elementary: PublicCanadian Martyrs Catholic Elementary School
Elementary: CatholicSt. Teresa of Avila Catholic Elementary School
Elementary: CatholicDundana Public School
Elementary: PublicÉcole secondaire Georges-P-Vanier
Secondary: PublicDundas Valley Secondary School
Secondary: PublicSt. Mary Catholic Secondary School
Secondary: CatholicSir Allan MacNab Secondary School
Secondary: PublicWestdale Secondary School
Secondary: PublicSt. Thomas More Catholic Secondary School
Secondary: Catholic-
Alexander Park
259 Whitney Ave (Whitney and Rifle Range), Hamilton ON 0.93km -
Stroud Road Park
Hamilton ON 1.79km -
Cinema Park
Golf Links Rd (at Kitty Murray Ln), Ancaster ON 2.66km
-
BMO Bank of Montreal
University Plaza, Dundas ON 0.94km -
BMO Bank of Montreal
119 Osler Dr, Dundas ON L9H 6X4 0.99km -
TD Canada Trust ATM
82 King St W, Dundas ON L9H 1T9 2.38km
- 6 bath
- 5 bed
- 1500 sqft
Ave S-59 Paisley Avenue South, Hamilton, Ontario • L8S 1V2 • Westdale






















