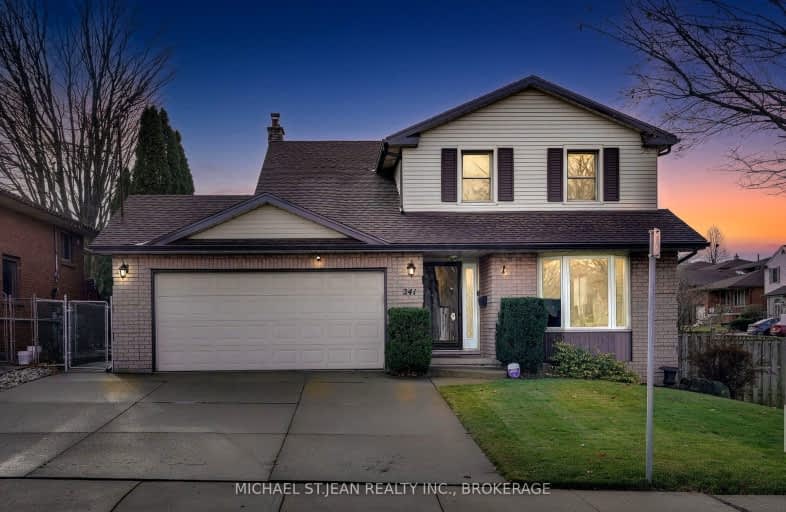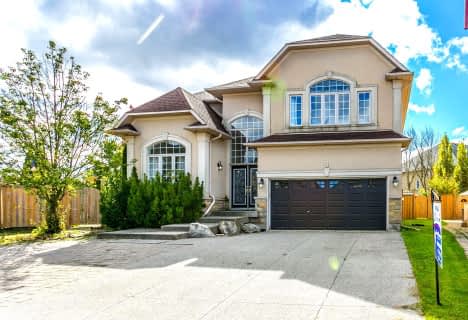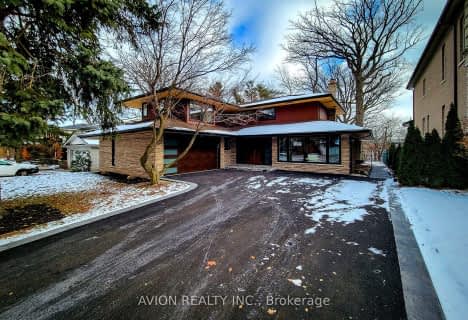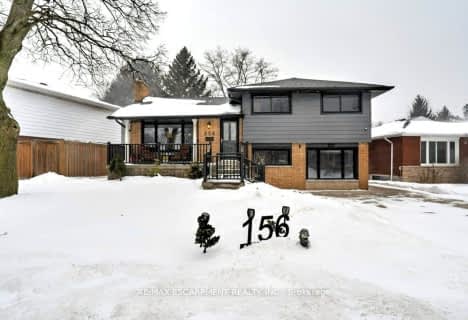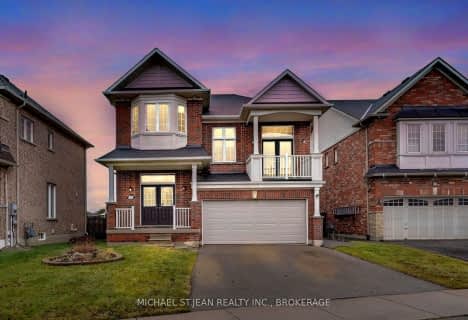Somewhat Walkable
- Some errands can be accomplished on foot.
Some Transit
- Most errands require a car.
Bikeable
- Some errands can be accomplished on bike.

Holbrook Junior Public School
Elementary: PublicRegina Mundi Catholic Elementary School
Elementary: CatholicGordon Price School
Elementary: PublicChedoke Middle School
Elementary: PublicAnnunciation of Our Lord Catholic Elementary School
Elementary: CatholicR A Riddell Public School
Elementary: PublicSt. Charles Catholic Adult Secondary School
Secondary: CatholicSt. Mary Catholic Secondary School
Secondary: CatholicSir Allan MacNab Secondary School
Secondary: PublicWestdale Secondary School
Secondary: PublicWestmount Secondary School
Secondary: PublicSt. Thomas More Catholic Secondary School
Secondary: Catholic-
Mount View Park
1.94km -
William Connell City-Wide Park
1086 W 5th St, Hamilton ON L9B 1J6 2.21km -
William Bethune Park
2.75km
-
BMO Bank of Montreal
375 Upper Paradise Rd, Hamilton ON L9C 5C9 0.86km -
TD Bank Financial Group
781 Mohawk Rd W, Hamilton ON L9C 7B7 1.24km -
TD Canada Trust Branch and ATM
977 Golflinks Rd, Ancaster ON L9K 1K1 2.85km
