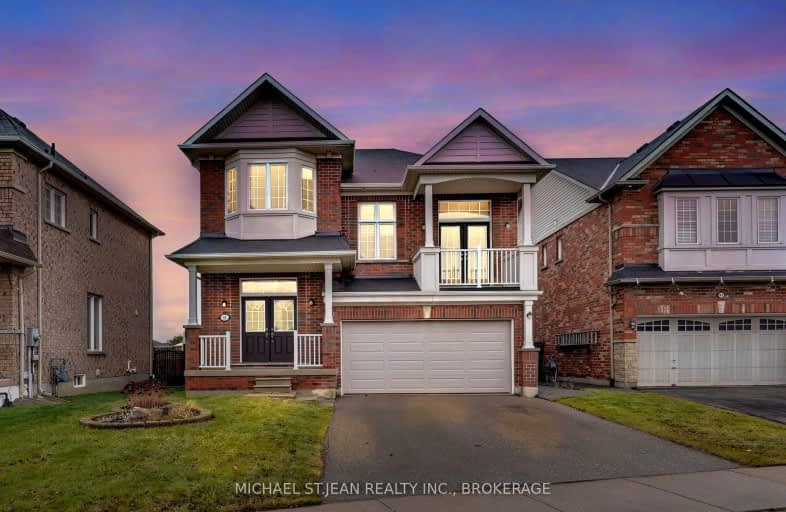
St. John Paul II Catholic Elementary School
Elementary: Catholic
1.39 km
Ridgemount Junior Public School
Elementary: Public
1.20 km
Pauline Johnson Public School
Elementary: Public
0.59 km
St. Marguerite d'Youville Catholic Elementary School
Elementary: Catholic
1.28 km
St. Michael Catholic Elementary School
Elementary: Catholic
1.06 km
Helen Detwiler Junior Elementary School
Elementary: Public
1.42 km
Turning Point School
Secondary: Public
4.34 km
Vincent Massey/James Street
Secondary: Public
2.70 km
St. Charles Catholic Adult Secondary School
Secondary: Catholic
2.59 km
Nora Henderson Secondary School
Secondary: Public
2.57 km
Westmount Secondary School
Secondary: Public
2.30 km
St. Jean de Brebeuf Catholic Secondary School
Secondary: Catholic
1.63 km
-
T. B. McQuesten Park
1199 Upper Wentworth St, Hamilton ON 0.84km -
Billy Sherring Park
1530 Upper Sherman Ave, Hamilton ON 1.8km -
Burkholder Park
474 East 25th (Burkholder dr), Hamilton ON 1.81km
-
Scotiabank
859 Upper Wentworth St (Mohawk Rd), Hamilton ON L9A 4W5 1.14km -
Scotiabank
1550 Upper James St (Rymal Rd. W.), Hamilton ON L9B 2L6 2.23km -
TD Bank Financial Group
550 Fennell Ave E, Hamilton ON L8V 4S9 2.29km














