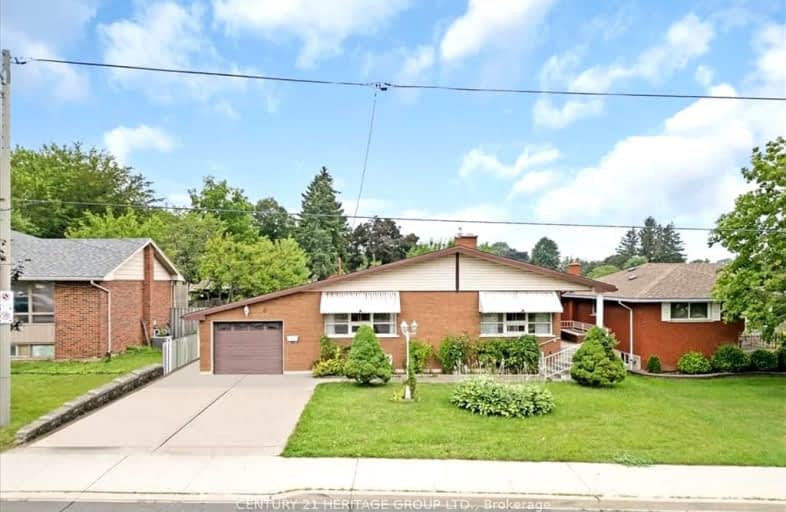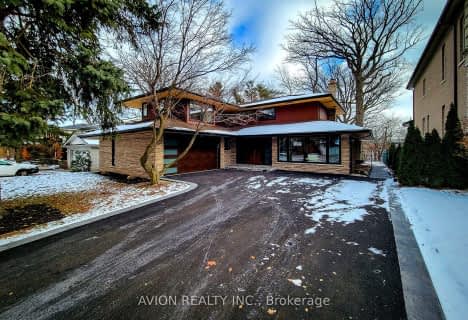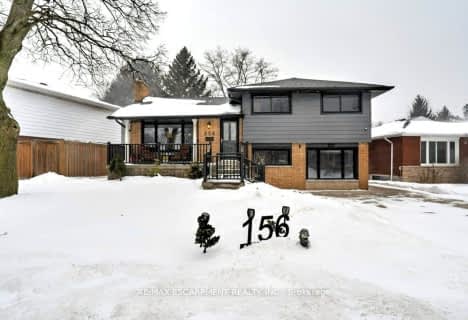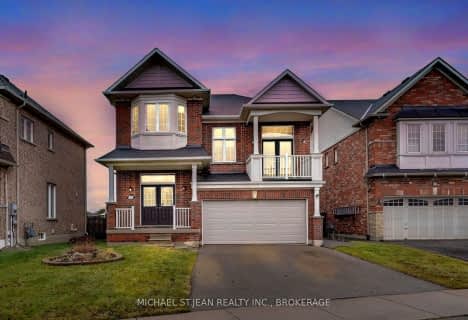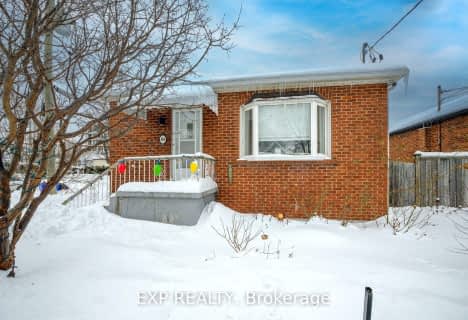Very Walkable
- Most errands can be accomplished on foot.
Good Transit
- Some errands can be accomplished by public transportation.
Bikeable
- Some errands can be accomplished on bike.

Buchanan Park School
Elementary: PublicWestview Middle School
Elementary: PublicWestwood Junior Public School
Elementary: PublicRidgemount Junior Public School
Elementary: PublicÉÉC Monseigneur-de-Laval
Elementary: CatholicNorwood Park Elementary School
Elementary: PublicKing William Alter Ed Secondary School
Secondary: PublicTurning Point School
Secondary: PublicSt. Charles Catholic Adult Secondary School
Secondary: CatholicSir John A Macdonald Secondary School
Secondary: PublicWestdale Secondary School
Secondary: PublicWestmount Secondary School
Secondary: Public-
Bruce Park
145 Brucedale Ave E (at Empress Avenue), Hamilton ON 1.51km -
Fonthill Park
Wendover Dr, Hamilton ON 2.47km -
William Bethune Park
2.5km
-
CIBC
630 Mohawk Rd W, Hamilton ON L9C 1X6 1.88km -
BMO Bank of Montreal
375 Upper Paradise Rd, Hamilton ON L9C 5C9 2.01km -
TD Canada Trust ATM
65 Mall Rd, Hamilton ON L8V 5B8 2.37km
