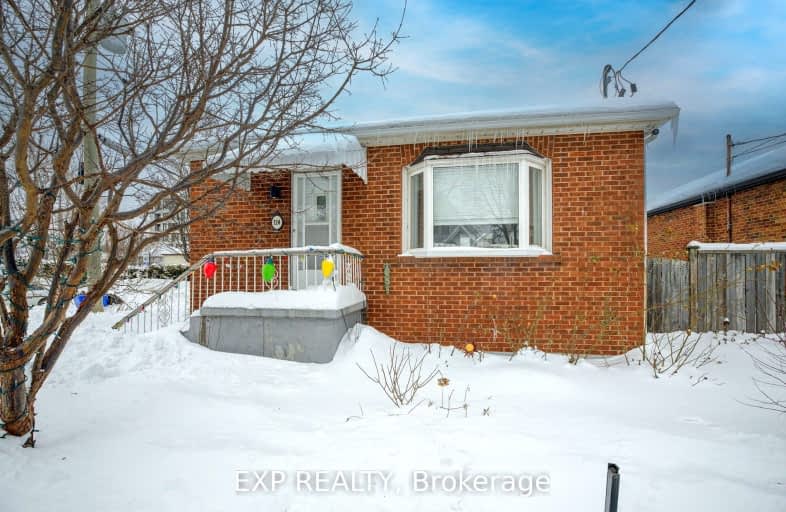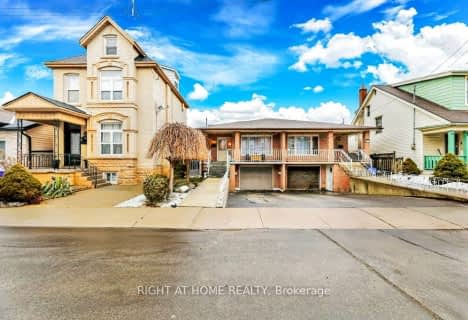Very Walkable
- Most errands can be accomplished on foot.
80
/100
Good Transit
- Some errands can be accomplished by public transportation.
65
/100
Bikeable
- Some errands can be accomplished on bike.
65
/100

Sacred Heart of Jesus Catholic Elementary School
Elementary: Catholic
1.27 km
St. Patrick Catholic Elementary School
Elementary: Catholic
1.51 km
Queensdale School
Elementary: Public
0.64 km
George L Armstrong Public School
Elementary: Public
0.73 km
Queen Victoria Elementary Public School
Elementary: Public
0.86 km
Sts. Peter and Paul Catholic Elementary School
Elementary: Catholic
0.88 km
King William Alter Ed Secondary School
Secondary: Public
1.68 km
Turning Point School
Secondary: Public
1.52 km
Vincent Massey/James Street
Secondary: Public
2.52 km
St. Charles Catholic Adult Secondary School
Secondary: Catholic
0.75 km
Sir John A Macdonald Secondary School
Secondary: Public
2.35 km
Cathedral High School
Secondary: Catholic
1.44 km
-
Mountain Brow Park
1.14km -
J.C. Beemer Park
86 Victor Blvd (Wilson St), Hamilton ON L9A 2V4 1.78km -
Peace Memorial playground
Crockett St (east 36th st), Hamilton ON 1.97km
-
TD Bank Financial Group
540 Concession St, Hamilton ON L8V 1A9 0.99km -
TD Bank Financial Group
Fennell Ave (Upper Ottawa), Hamilton ON 1.17km -
Hamilton Teachers' Cu
75 James St S, Hamilton ON L8P 2Y9 1.59km














