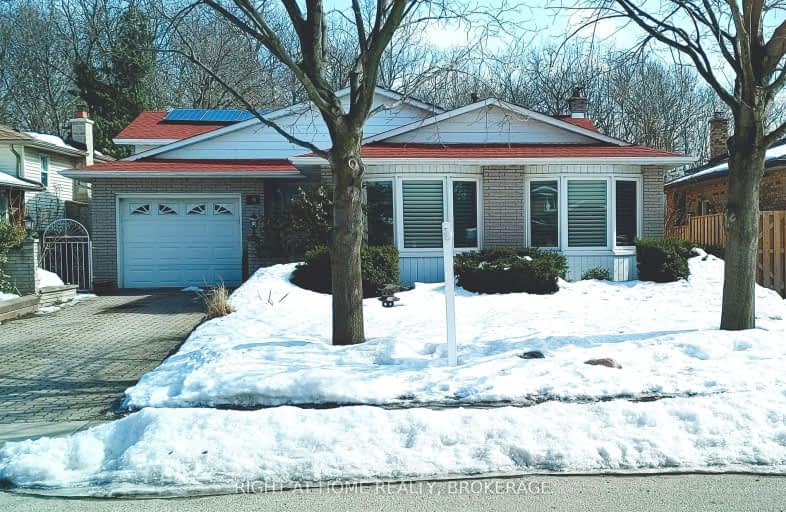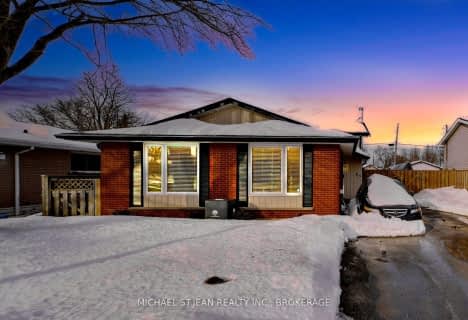Very Walkable
- Most errands can be accomplished on foot.
Good Transit
- Some errands can be accomplished by public transportation.
Somewhat Bikeable
- Most errands require a car.

St. John Paul II Catholic Elementary School
Elementary: CatholicRidgemount Junior Public School
Elementary: PublicPauline Johnson Public School
Elementary: PublicSt. Marguerite d'Youville Catholic Elementary School
Elementary: CatholicNorwood Park Elementary School
Elementary: PublicSt. Michael Catholic Elementary School
Elementary: CatholicTurning Point School
Secondary: PublicVincent Massey/James Street
Secondary: PublicSt. Charles Catholic Adult Secondary School
Secondary: CatholicNora Henderson Secondary School
Secondary: PublicWestmount Secondary School
Secondary: PublicSt. Jean de Brebeuf Catholic Secondary School
Secondary: Catholic-
T. B. McQuesten Park
1199 Upper Wentworth St, Hamilton ON 0.95km -
William Connell City-Wide Park
1086 W 5th St, Hamilton ON L9B 1J6 2.04km -
Richwill Park
Hamilton ON 2.04km
-
Banque Nationale du Canada
880 Upper Wentworth St, Hamilton ON L9A 5H2 0.82km -
CIBC
667 Upper James St (at Fennel Ave E), Hamilton ON L9C 5R8 2.11km -
TD Bank Financial Group
Fennell Ave (Upper Ottawa), Hamilton ON 2.18km






















