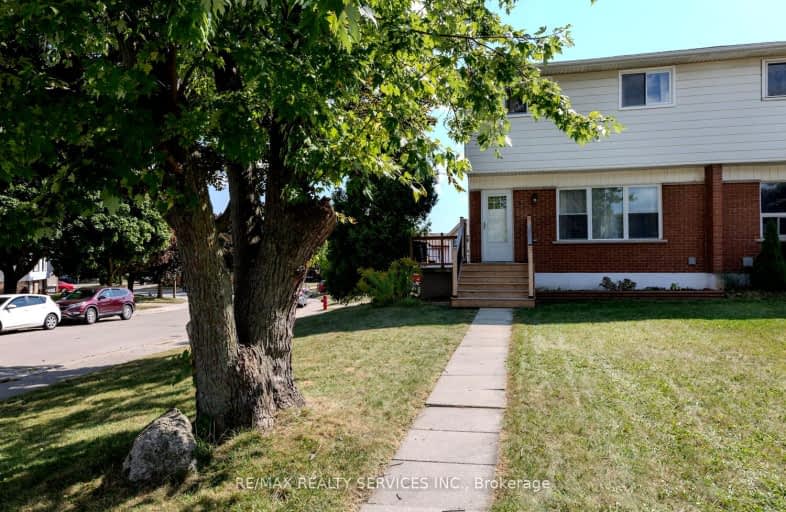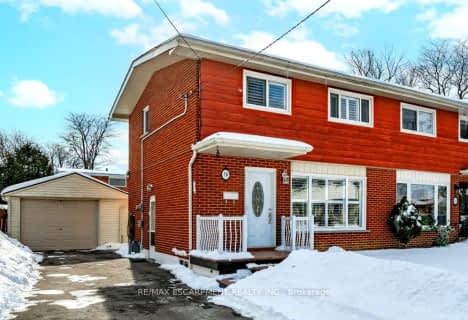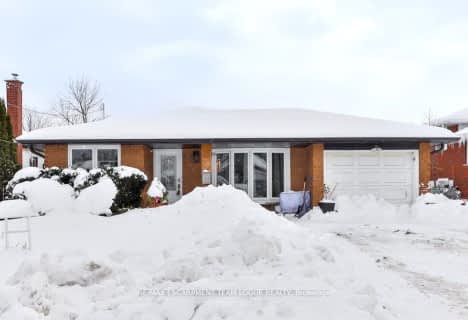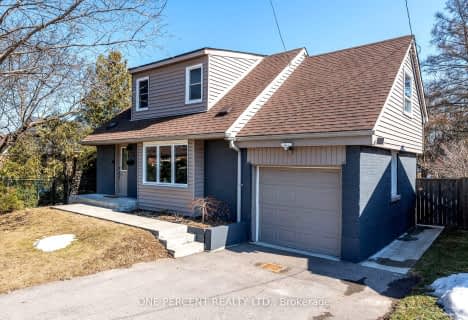Somewhat Walkable
- Some errands can be accomplished on foot.
Some Transit
- Most errands require a car.
Somewhat Bikeable
- Most errands require a car.

Richard Beasley Junior Public School
Elementary: PublicLincoln Alexander Public School
Elementary: PublicSt. Kateri Tekakwitha Catholic Elementary School
Elementary: CatholicCecil B Stirling School
Elementary: PublicTemplemead Elementary School
Elementary: PublicLawfield Elementary School
Elementary: PublicVincent Massey/James Street
Secondary: PublicÉSAC Mère-Teresa
Secondary: CatholicNora Henderson Secondary School
Secondary: PublicSherwood Secondary School
Secondary: PublicSt. Jean de Brebeuf Catholic Secondary School
Secondary: CatholicBishop Ryan Catholic Secondary School
Secondary: Catholic-
T. B. McQuesten Park
1199 Upper Wentworth St, Hamilton ON 1.85km -
Mountain Drive Park
Concession St (Upper Gage), Hamilton ON 3.87km -
Wanda's Walk
4.24km
-
TD Canada Trust Branch and ATM
867 Rymal Rd E, Hamilton ON L8W 1B6 1.6km -
TD Bank Financial Group
867 Rymal Rd E (Upper Gage Ave), Hamilton ON L8W 1B6 1.61km -
TD Bank Financial Group
1712 Stone Church Rd E, Stoney Creek ON L8J 0B4 2.46km






















