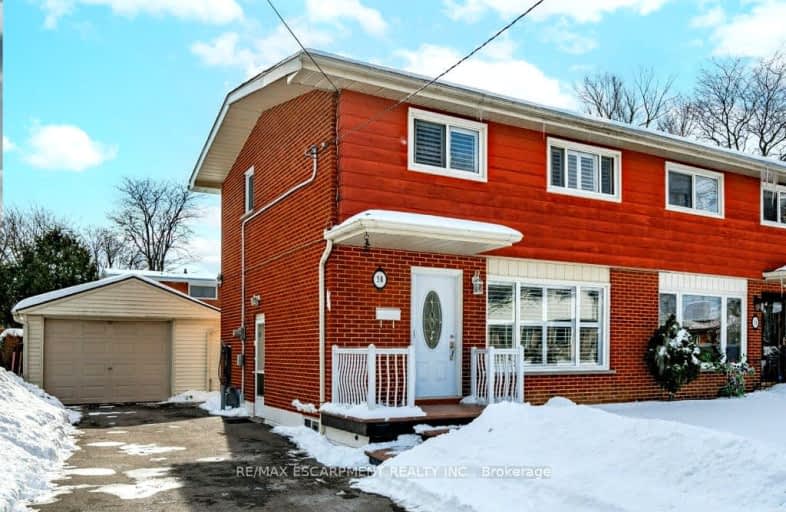Very Walkable
- Most errands can be accomplished on foot.
86
/100
Good Transit
- Some errands can be accomplished by public transportation.
53
/100

Buchanan Park School
Elementary: Public
1.22 km
Ridgemount Junior Public School
Elementary: Public
0.26 km
Pauline Johnson Public School
Elementary: Public
1.01 km
Norwood Park Elementary School
Elementary: Public
0.35 km
St. Michael Catholic Elementary School
Elementary: Catholic
0.42 km
Sts. Peter and Paul Catholic Elementary School
Elementary: Catholic
1.21 km
King William Alter Ed Secondary School
Secondary: Public
3.50 km
Turning Point School
Secondary: Public
3.07 km
St. Charles Catholic Adult Secondary School
Secondary: Catholic
1.32 km
Cathedral High School
Secondary: Catholic
3.33 km
Westmount Secondary School
Secondary: Public
1.37 km
St. Jean de Brebeuf Catholic Secondary School
Secondary: Catholic
3.05 km
-
Thorner Park Playground
Deerborn Dr (Southampton Drive), Hamilton ON L8V 5A8 1.24km -
Bruce Park
145 Brucedale Ave E (at Empress Avenue), Hamilton ON 1.5km -
William Connell City-Wide Park
1086 W 5th St, Hamilton ON L9B 1J6 2.32km
-
TD Canada Trust Branch and ATM
830 Upper James St, Hamilton ON L9C 3A4 0.36km -
Scotiabank
999 Upper Wentworth St, Hamilton ON L9A 4X5 1.45km -
Royal Trust Corporation of Canada
555 Concession St, Hamilton ON L8V 1A8 2.7km














