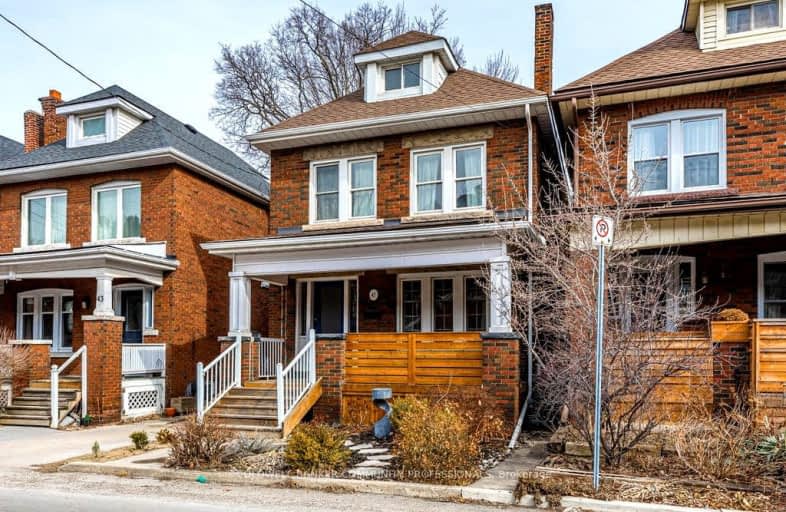Very Walkable
- Most errands can be accomplished on foot.
Good Transit
- Some errands can be accomplished by public transportation.
Very Bikeable
- Most errands can be accomplished on bike.

Sacred Heart of Jesus Catholic Elementary School
Elementary: CatholicSt. Patrick Catholic Elementary School
Elementary: CatholicSt. Brigid Catholic Elementary School
Elementary: CatholicAdelaide Hoodless Public School
Elementary: PublicGeorge L Armstrong Public School
Elementary: PublicCathy Wever Elementary Public School
Elementary: PublicKing William Alter Ed Secondary School
Secondary: PublicTurning Point School
Secondary: PublicVincent Massey/James Street
Secondary: PublicSt. Charles Catholic Adult Secondary School
Secondary: CatholicSir John A Macdonald Secondary School
Secondary: PublicCathedral High School
Secondary: Catholic-
Mountain Brow Park
0.4km -
Mountain Drive Park
Concession St (Upper Gage), Hamilton ON 0.94km -
Carter Park
32 Stinson St (Stinson and Wellington), Hamilton ON 1.06km
-
Talka Credit Union Ltd
830 Main St E (at Carrick Ave), Hamilton ON L8M 1L6 1.01km -
Scotiabank
622 Upper Wellington St, Hamilton ON L9A 3R1 1.84km -
Scotiabank
201 St Andrews Dr, Hamilton ON L8K 5K2 2.03km



















