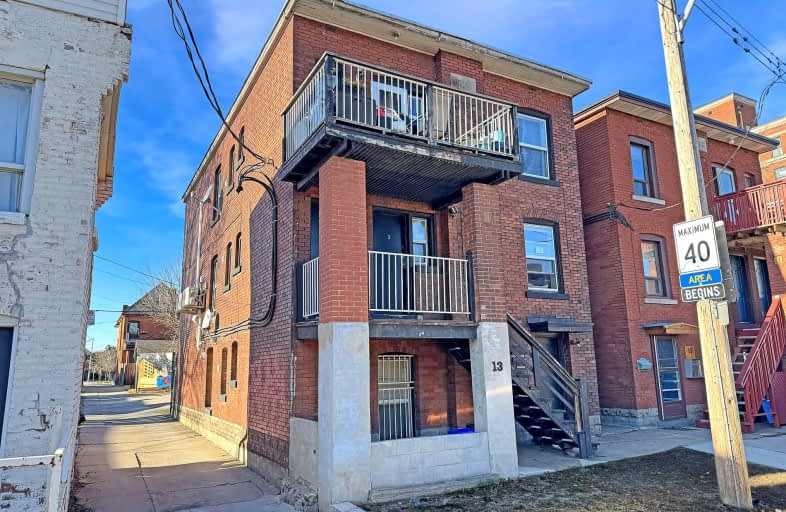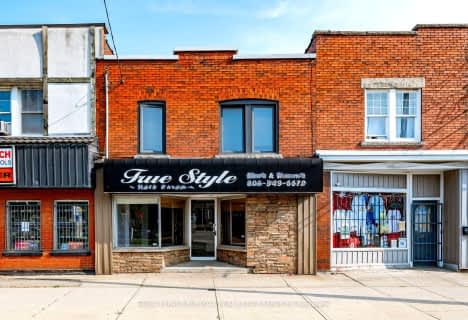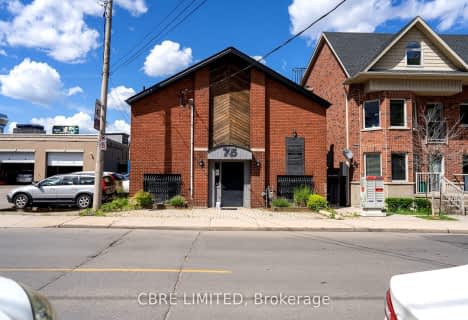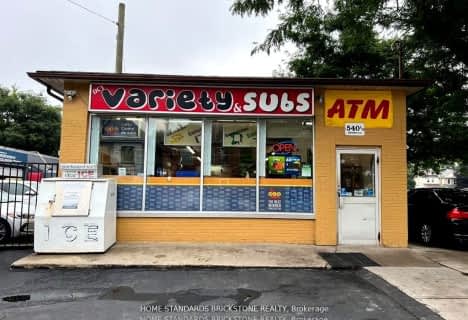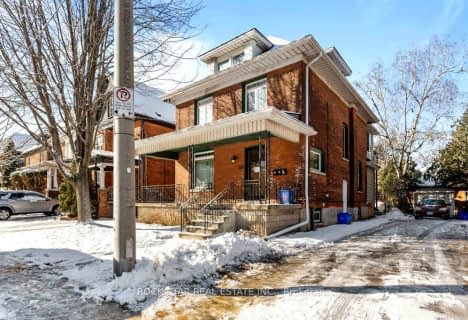
St. Patrick Catholic Elementary School
Elementary: Catholic
1.29 km
St. Brigid Catholic Elementary School
Elementary: Catholic
0.62 km
St. Ann (Hamilton) Catholic Elementary School
Elementary: Catholic
0.66 km
Adelaide Hoodless Public School
Elementary: Public
1.52 km
Cathy Wever Elementary Public School
Elementary: Public
0.37 km
Prince of Wales Elementary Public School
Elementary: Public
1.09 km
King William Alter Ed Secondary School
Secondary: Public
1.50 km
Turning Point School
Secondary: Public
2.33 km
Vincent Massey/James Street
Secondary: Public
3.73 km
Delta Secondary School
Secondary: Public
3.04 km
Sir John A Macdonald Secondary School
Secondary: Public
2.49 km
Cathedral High School
Secondary: Catholic
1.30 km
