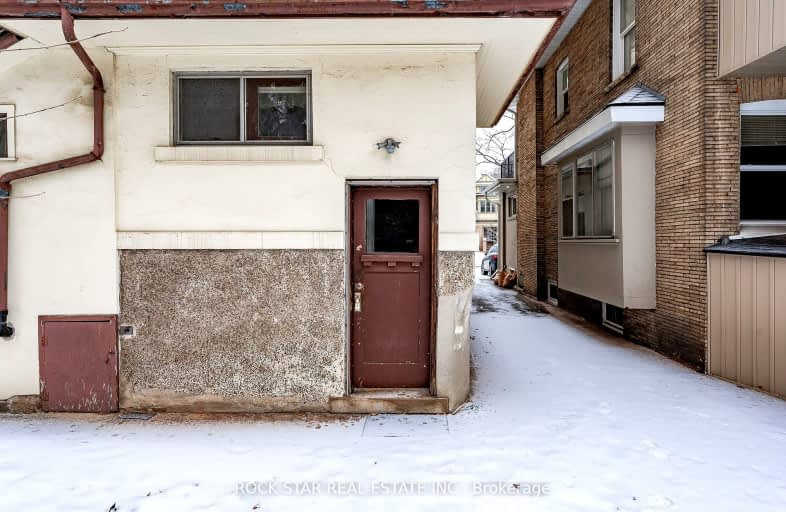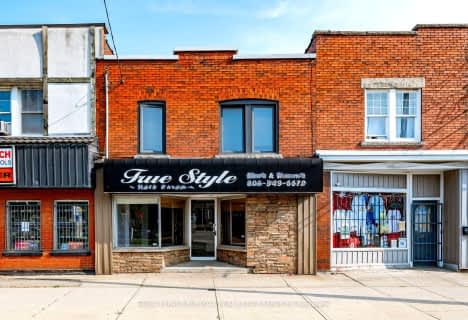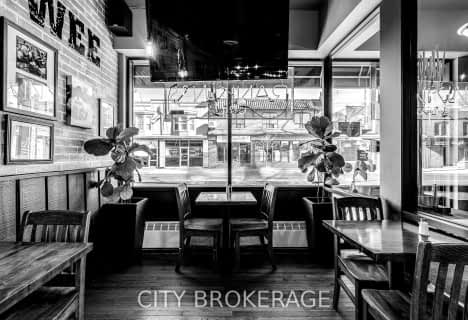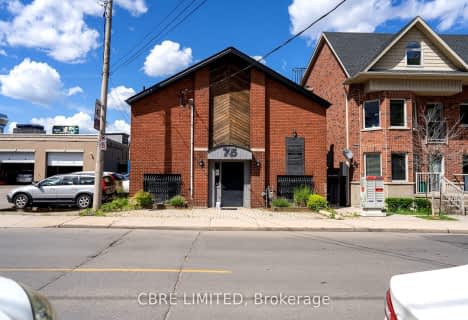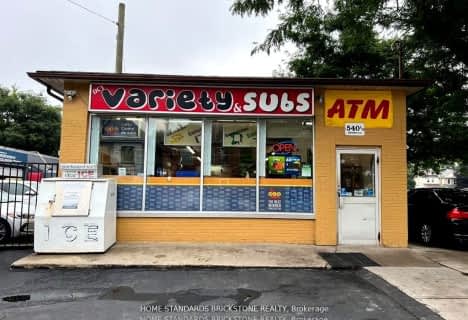
ÉÉC Notre-Dame
Elementary: Catholic
0.94 km
St. Brigid Catholic Elementary School
Elementary: Catholic
1.11 km
St. Ann (Hamilton) Catholic Elementary School
Elementary: Catholic
0.76 km
Adelaide Hoodless Public School
Elementary: Public
0.54 km
Cathy Wever Elementary Public School
Elementary: Public
0.95 km
Prince of Wales Elementary Public School
Elementary: Public
0.74 km
King William Alter Ed Secondary School
Secondary: Public
1.70 km
Turning Point School
Secondary: Public
2.43 km
Vincent Massey/James Street
Secondary: Public
2.72 km
Delta Secondary School
Secondary: Public
2.39 km
Sherwood Secondary School
Secondary: Public
2.83 km
Cathedral High School
Secondary: Catholic
1.12 km
