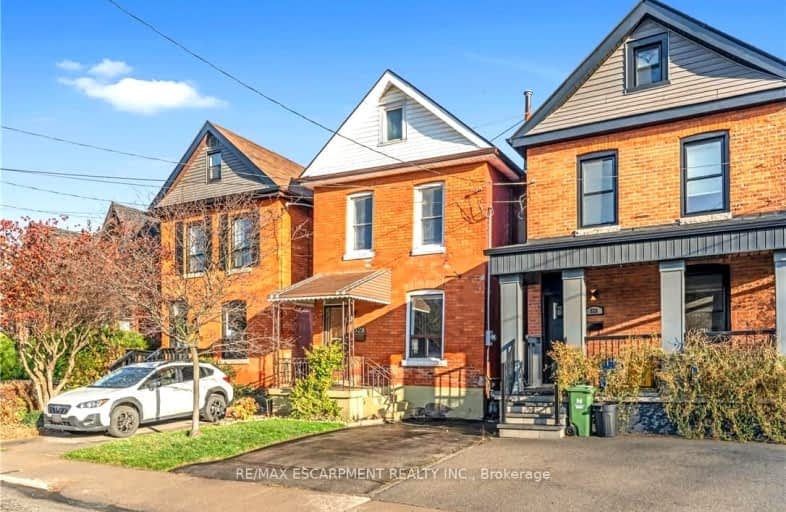Very Walkable
- Most errands can be accomplished on foot.
Some Transit
- Most errands require a car.
Very Bikeable
- Most errands can be accomplished on bike.

St. Patrick Catholic Elementary School
Elementary: CatholicSt. Brigid Catholic Elementary School
Elementary: CatholicHess Street Junior Public School
Elementary: PublicSt. Lawrence Catholic Elementary School
Elementary: CatholicBennetto Elementary School
Elementary: PublicDr. J. Edgar Davey (New) Elementary Public School
Elementary: PublicKing William Alter Ed Secondary School
Secondary: PublicTurning Point School
Secondary: PublicÉcole secondaire Georges-P-Vanier
Secondary: PublicAldershot High School
Secondary: PublicSir John A Macdonald Secondary School
Secondary: PublicCathedral High School
Secondary: Catholic-
Eastwood Park
111 Burlington St E (Burlington and Mary), Hamilton ON 0.33km -
Bayfront Park
325 Bay St N (at Strachan St W), Hamilton ON L8L 1M5 0.83km -
McLaren Park
160 John St S (John and Cannon), Hamilton ON L8N 2C4 1.4km
-
Localcoin Bitcoin ATM - Hasty Market
574 James St N, Hamilton ON L8L 1J7 0.12km -
CIBC
1 King St W (James), Hamilton ON L8P 1A4 1.91km -
Banque Nationale du Canada
447 Main St E, Hamilton ON L8N 1K1 2.21km
- 2 bath
- 5 bed
- 1500 sqft
922 Burlington Street East, Hamilton, Ontario • L8L 4K4 • Industrial Sector



















