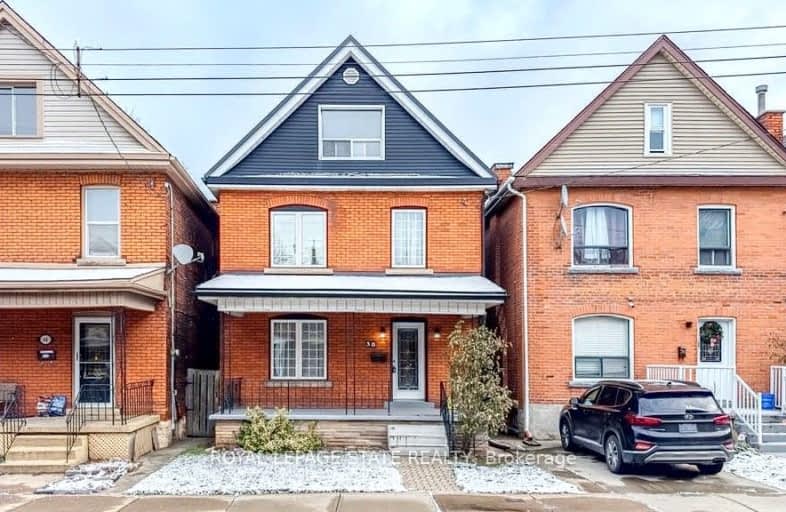Very Walkable
- Daily errands do not require a car.
Good Transit
- Some errands can be accomplished by public transportation.
Very Bikeable
- Most errands can be accomplished on bike.

ÉÉC Notre-Dame
Elementary: CatholicSt. Brigid Catholic Elementary School
Elementary: CatholicSt. Ann (Hamilton) Catholic Elementary School
Elementary: CatholicAdelaide Hoodless Public School
Elementary: PublicCathy Wever Elementary Public School
Elementary: PublicPrince of Wales Elementary Public School
Elementary: PublicKing William Alter Ed Secondary School
Secondary: PublicTurning Point School
Secondary: PublicVincent Massey/James Street
Secondary: PublicDelta Secondary School
Secondary: PublicSherwood Secondary School
Secondary: PublicCathedral High School
Secondary: Catholic-
Mountain Brow Park
1.31km -
Woolverton Park
90 Charlton Ave E, Ontario 1.58km -
Carter Park
32 Stinson St (Stinson and Wellington), Hamilton ON 1.6km
-
Scotiabank
924 King St E, Hamilton ON L8M 1B8 0.36km -
Banque Nationale du Canada
447 Main St E, Hamilton ON L8N 1K1 0.84km -
BMO Bank of Montreal
886 Barton St E (Gage Ave.), Hamilton ON L8L 3B7 1.28km
- 2 bath
- 5 bed
- 1500 sqft
922 Burlington Street East, Hamilton, Ontario • L8L 4K4 • Industrial Sector














