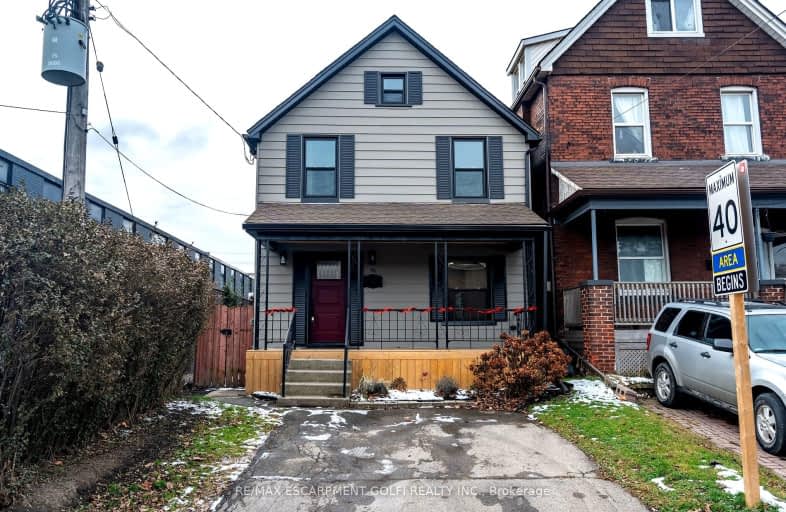Very Walkable
- Most errands can be accomplished on foot.
Good Transit
- Some errands can be accomplished by public transportation.
Bikeable
- Some errands can be accomplished on bike.

St. Ann (Hamilton) Catholic Elementary School
Elementary: CatholicHoly Name of Jesus Catholic Elementary School
Elementary: CatholicAdelaide Hoodless Public School
Elementary: PublicMemorial (City) School
Elementary: PublicQueen Mary Public School
Elementary: PublicPrince of Wales Elementary Public School
Elementary: PublicKing William Alter Ed Secondary School
Secondary: PublicVincent Massey/James Street
Secondary: PublicDelta Secondary School
Secondary: PublicSir Winston Churchill Secondary School
Secondary: PublicSherwood Secondary School
Secondary: PublicCathedral High School
Secondary: Catholic-
Andrew Warburton Memorial Park
Cope St, Hamilton ON 2.38km -
J.C. Beemer Park
86 Victor Blvd (Wilson St), Hamilton ON L9A 2V4 2.56km -
Mountain Brow Park
2.83km
-
HODL Bitcoin ATM - Big Bee Convenience
800 Barton St E, Hamilton ON L8L 3B3 0.71km -
TD Canada Trust ATM
1311 Barton St E, Hamilton ON L8H 2V4 1.8km -
Setay Holdings Ltd
78 Queenston Rd, Hamilton ON L8K 6R6 3.26km
- 2 bath
- 5 bed
- 1500 sqft
922 Burlington Street East, Hamilton, Ontario • L8L 4K4 • Industrial Sector




















