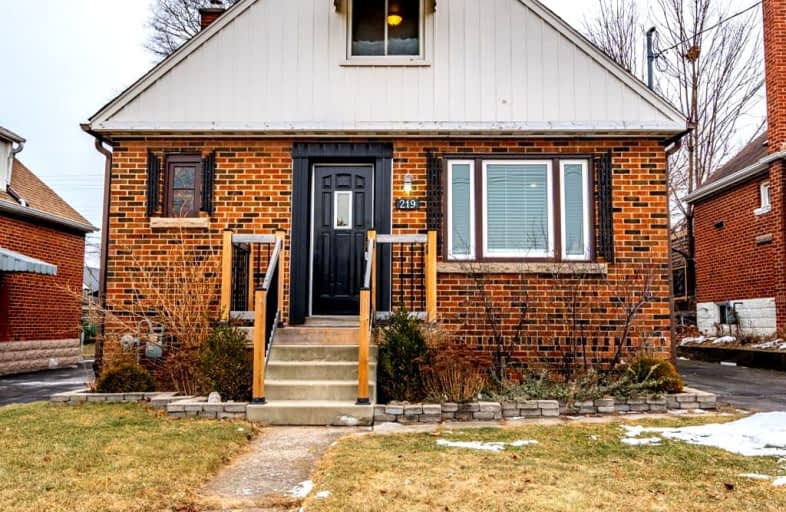
Video Tour
Very Walkable
- Most errands can be accomplished on foot.
78
/100
Good Transit
- Some errands can be accomplished by public transportation.
56
/100
Bikeable
- Some errands can be accomplished on bike.
65
/100

Rosedale Elementary School
Elementary: Public
0.94 km
Viscount Montgomery Public School
Elementary: Public
0.61 km
Elizabeth Bagshaw School
Elementary: Public
1.57 km
A M Cunningham Junior Public School
Elementary: Public
1.03 km
St. Eugene Catholic Elementary School
Elementary: Catholic
0.89 km
W H Ballard Public School
Elementary: Public
1.00 km
Vincent Massey/James Street
Secondary: Public
3.17 km
ÉSAC Mère-Teresa
Secondary: Catholic
2.83 km
Delta Secondary School
Secondary: Public
1.19 km
Glendale Secondary School
Secondary: Public
2.14 km
Sir Winston Churchill Secondary School
Secondary: Public
0.96 km
Sherwood Secondary School
Secondary: Public
1.58 km
-
Andrew Warburton Memorial Park
Cope St, Hamilton ON 1.43km -
Huntington Park
Hamilton ON L8T 2E3 2.41km -
Powell Park
134 Stirton St, Hamilton ON 3.86km
-
CIBC
251 Parkdale Ave N, Hamilton ON L8H 5X6 1.76km -
Localcoin Bitcoin ATM - EZ Mart
1565 Barton St E, Hamilton ON L8H 2Y3 1.82km -
Meridian Credit Union ATM
1187 Barton St E, Hamilton ON L8H 2V4 2.09km













