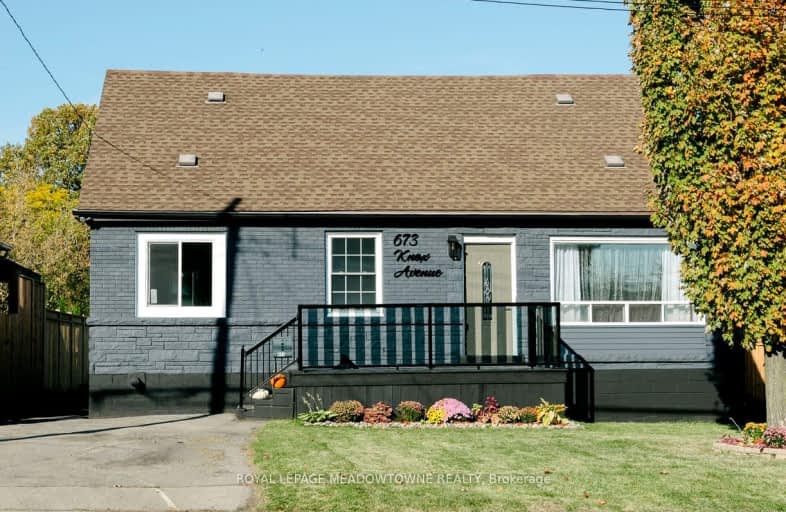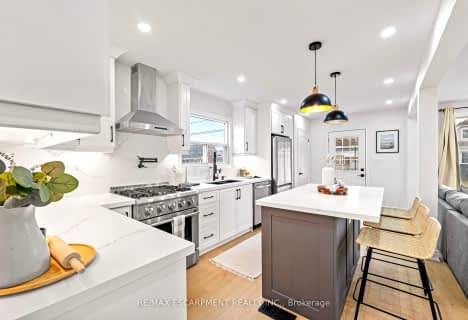Somewhat Walkable
- Some errands can be accomplished on foot.
Some Transit
- Most errands require a car.
Somewhat Bikeable
- Most errands require a car.

Parkdale School
Elementary: PublicGlen Echo Junior Public School
Elementary: PublicGlen Brae Middle School
Elementary: PublicSt. Eugene Catholic Elementary School
Elementary: CatholicW H Ballard Public School
Elementary: PublicHillcrest Elementary Public School
Elementary: PublicÉSAC Mère-Teresa
Secondary: CatholicDelta Secondary School
Secondary: PublicGlendale Secondary School
Secondary: PublicSir Winston Churchill Secondary School
Secondary: PublicSherwood Secondary School
Secondary: PublicCardinal Newman Catholic Secondary School
Secondary: Catholic-
Fool & Flagon
2255 Barton Street E, Hamilton, ON L8H 7T4 1.66km -
Come by Chance
78 Melvin Avenue, Hamilton, ON L8H 2J5 1.6km -
Taps Bar& Grill
128 Parkdale Avenue N, Hamilton, ON L8H 5X2 1.78km
-
7-Eleven
415 Melvin Avenue, Hamilton, ON L8H 2L4 1.34km -
Just Crepe N Around
233 Parkdale Avenue N, Hamilton, ON L8H 5X4 1.48km -
Aunt Jean Creams
36 Parkdale Avenue N, Hamilton, ON L8H 5W8 2.11km
-
GoodLife Fitness
2425 Barton St E, Hamilton, ON L8E 2W7 2.22km -
GoodLife Fitness
640 Queenston Rd, Hamilton, ON L8K 1K2 2.69km -
Orangetheory Fitness East Gate Square
75 Centennial Parkway North, Hamilton, ON L8E 2P2 2.81km
-
Shoppers Drug Mart
1183 Barton Street E, The Centre Mall, Hamilton, ON L8H 2V4 2.72km -
Shoppers Drug Mart
140 Highway 8, Unit 1 & 2, Stoney Creek, ON L8G 1C2 4.31km -
Shoppers Drug Mart
753 Main St E, Hamilton, ON L8M 1L2 4.97km
-
Canara Motor Management
400 Parkdale Avenue N, Hamilton, ON L8H 5Y2 0.95km -
Woodward Restaurant
430 Woodward Avenue, Hamilton, ON L8H 6N8 1km -
LeSher Kitchen
Hamilton, ON L8E 3L8 1.37km
-
Smart Centres Stoney Creek
510 Centennial Parkway North, Stoney Creek, ON L8E 0G2 2.08km -
Parkway Plaza
200 Centennial Parkway N, Hamilton, ON L8E 4A1 2.55km -
SmartCentres
200 Centennial Parkway, Stoney Creek, ON L8E 4A1 2.52km
-
Glow Groceteria
177 Glow Avenue, Hamilton, ON L8H 3W4 0.1km -
FreshCo
1565 Barton Street E, Hamilton, ON L8H 2Y3 1.52km -
Big Bear Food Mart-Centennial
160 Centennial Pky N, Hamilton, ON L8E 1H9 2.64km
-
LCBO
1149 Barton Street E, Hamilton, ON L8H 2V2 2.83km -
The Beer Store
396 Elizabeth St, Burlington, ON L7R 2L6 8.1km -
Liquor Control Board of Ontario
233 Dundurn Street S, Hamilton, ON L8P 4K8 9.1km
-
Pioneer Petroleums
545 Woodward Avenue, Hamilton, ON L8H 6P2 0.65km -
7-Eleven
415 Melvin Avenue, Hamilton, ON L8H 2L4 1.34km -
U-Haul Moving & Storage
2273 Barton St E, Hamilton, ON L8E 2W8 1.76km
-
Playhouse
177 Sherman Avenue N, Hamilton, ON L8L 6M8 4.68km -
The Pearl Company
16 Steven Street, Hamilton, ON L8L 5N3 5.9km -
Starlite Drive In Theatre
59 Green Mountain Road E, Stoney Creek, ON L8J 2W3 6.29km
-
Hamilton Public Library
100 Mohawk Road W, Hamilton, ON L9C 1W1 9.14km -
Burlington Public Library
2331 New Street, Burlington, ON L7R 1J4 9.1km -
Mills Memorial Library
1280 Main Street W, Hamilton, ON L8S 4L8 11.31km
-
St Peter's Hospital
88 Maplewood Avenue, Hamilton, ON L8M 1W9 4.86km -
Juravinski Hospital
711 Concession Street, Hamilton, ON L8V 5C2 5.61km -
Juravinski Cancer Centre
699 Concession Street, Hamilton, ON L8V 5C2 5.71km
-
Andrew Warburton Memorial Park
Cope St, Hamilton ON 2.12km -
Veever's Park
Hamilton ON 4.91km -
Powell Park
134 Stirton St, Hamilton ON 5.01km
-
CIBC
7N N Park Ave, Hamilton ON L8H 7G7 3.38km -
Scotiabank
1190 Main St E, Hamilton ON L8M 1P5 3.57km -
BMO Bank of Montreal
886 Barton St E (Gage Ave.), Hamilton ON L8L 3B7 3.87km










