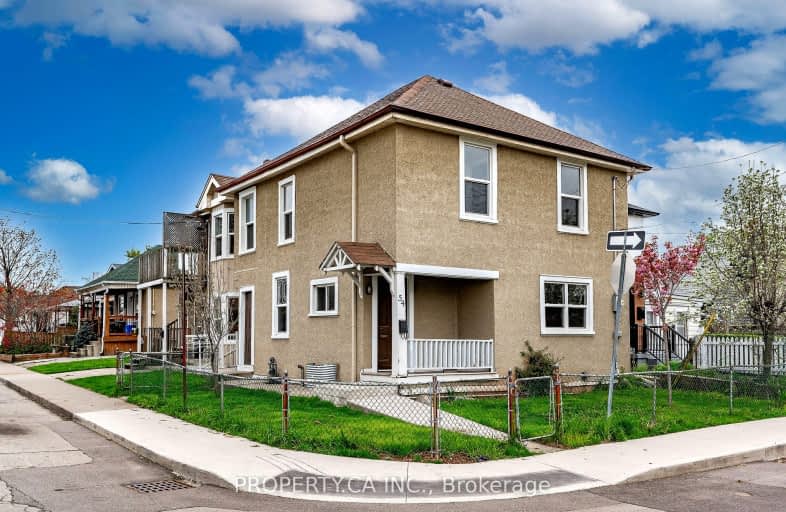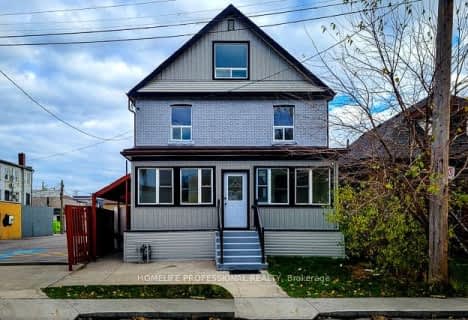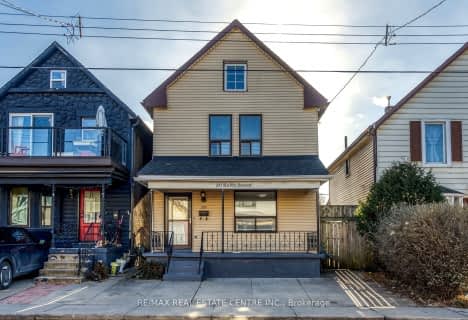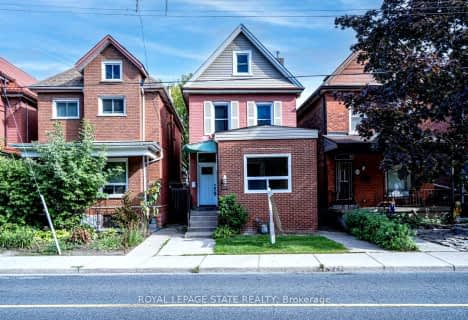
St. John the Baptist Catholic Elementary School
Elementary: CatholicA M Cunningham Junior Public School
Elementary: PublicHoly Name of Jesus Catholic Elementary School
Elementary: CatholicMemorial (City) School
Elementary: PublicW H Ballard Public School
Elementary: PublicQueen Mary Public School
Elementary: PublicVincent Massey/James Street
Secondary: PublicÉSAC Mère-Teresa
Secondary: CatholicDelta Secondary School
Secondary: PublicGlendale Secondary School
Secondary: PublicSir Winston Churchill Secondary School
Secondary: PublicSherwood Secondary School
Secondary: Public-
Andrew Warburton Memorial Park
Cope St, Hamilton ON 0.81km -
Powell Park
134 Stirton St, Hamilton ON 2.5km -
Myrtle Park
Myrtle Ave (Delaware St), Hamilton ON 3.05km
-
Meridian Credit Union ATM
1187 Barton St E, Hamilton ON L8H 2V4 0.43km -
TD Bank Financial Group
1311 Barton St E (Kenilworth Ave N), Hamilton ON L8H 2V4 0.52km -
Scotiabank
1190 Main St E, Hamilton ON L8M 1P5 0.82km

















