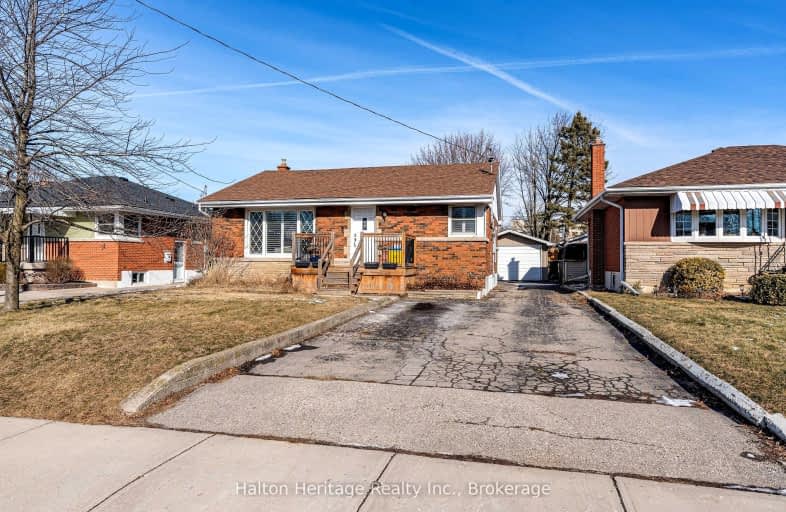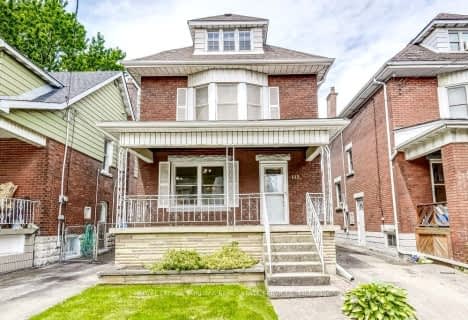Somewhat Walkable
- Some errands can be accomplished on foot.
Some Transit
- Most errands require a car.
Bikeable
- Some errands can be accomplished on bike.

ÉIC Mère-Teresa
Elementary: CatholicSt. Anthony Daniel Catholic Elementary School
Elementary: CatholicÉcole élémentaire Pavillon de la jeunesse
Elementary: PublicSt. Margaret Mary Catholic Elementary School
Elementary: CatholicHuntington Park Junior Public School
Elementary: PublicHighview Public School
Elementary: PublicVincent Massey/James Street
Secondary: PublicÉSAC Mère-Teresa
Secondary: CatholicNora Henderson Secondary School
Secondary: PublicDelta Secondary School
Secondary: PublicSir Winston Churchill Secondary School
Secondary: PublicSherwood Secondary School
Secondary: Public-
Peace Memorial playground
Crockett St (east 36th st), Hamilton ON 1.73km -
Austin's Park
2.03km -
Oak Knoll Park
2.07km
-
TD Bank Financial Group
1119 Fennell Ave E (Upper Ottawa St), Hamilton ON L8T 1S2 0.31km -
TD Bank Financial Group
1900 King St E, Hamilton ON L8K 1W1 1.89km -
Localcoin Bitcoin ATM - Busy Bee Food Mart
1190 Main St E, Hamilton ON L8M 1P5 2.24km
- 2 bath
- 5 bed
- 1500 sqft
113 Kensington Avenue North, Hamilton, Ontario • L8L 7N3 • Crown Point











