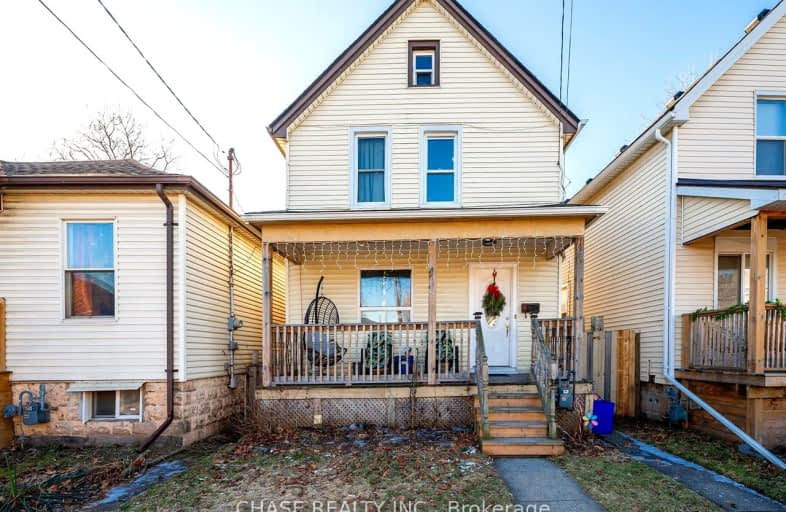Walker's Paradise
- Daily errands do not require a car.
92
/100
Good Transit
- Some errands can be accomplished by public transportation.
57
/100
Bikeable
- Some errands can be accomplished on bike.
69
/100

St. John the Baptist Catholic Elementary School
Elementary: Catholic
1.06 km
A M Cunningham Junior Public School
Elementary: Public
1.05 km
Holy Name of Jesus Catholic Elementary School
Elementary: Catholic
0.65 km
Memorial (City) School
Elementary: Public
0.61 km
W H Ballard Public School
Elementary: Public
1.17 km
Queen Mary Public School
Elementary: Public
0.19 km
Vincent Massey/James Street
Secondary: Public
3.35 km
ÉSAC Mère-Teresa
Secondary: Catholic
3.92 km
Delta Secondary School
Secondary: Public
0.75 km
Sir Winston Churchill Secondary School
Secondary: Public
1.95 km
Sherwood Secondary School
Secondary: Public
2.30 km
Cathedral High School
Secondary: Catholic
3.24 km
-
Andrew Warburton Memorial Park
Cope St, Hamilton ON 1.07km -
Wanda's Walk
2.14km -
Red Hill Bowl
Hamilton ON 2.8km
-
Meridian Credit Union ATM
1187 Barton St E, Hamilton ON L8H 2V4 0.46km -
CIBC
1273 Barton St E (Kenilworth Ave. N.), Hamilton ON L8H 2V4 0.63km -
Localcoin Bitcoin ATM - Busy Bee Food Mart
1190 Main St E, Hamilton ON L8M 1P5 0.72km







