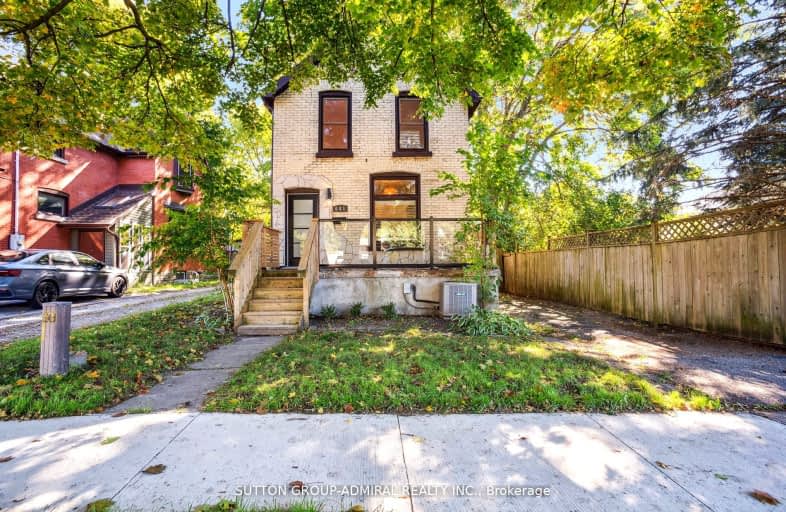Very Walkable
- Most errands can be accomplished on foot.
76
/100
Good Transit
- Some errands can be accomplished by public transportation.
58
/100
Bikeable
- Some errands can be accomplished on bike.
67
/100

St Michael
Elementary: Catholic
0.92 km
Knollwood Park Public School
Elementary: Public
1.03 km
St Mary School
Elementary: Catholic
1.36 km
East Carling Public School
Elementary: Public
1.11 km
St Georges Public School
Elementary: Public
1.01 km
Lord Roberts Public School
Elementary: Public
0.88 km
École secondaire Gabriel-Dumont
Secondary: Public
1.87 km
École secondaire catholique École secondaire Monseigneur-Bruyère
Secondary: Catholic
1.86 km
B Davison Secondary School Secondary School
Secondary: Public
2.70 km
London Central Secondary School
Secondary: Public
1.35 km
Catholic Central High School
Secondary: Catholic
1.33 km
H B Beal Secondary School
Secondary: Public
1.30 km
-
McMahen Park
640 Adelaide St N (at Pallmall), London ON N6B 3K1 0.21km -
The Barking Deck
London ON 0.59km -
Location 3
London ON 1.24km
-
Medusa
900 Oxford St E (Gammage), London ON N5Y 5A1 0.57km -
President's Choice Financial Pavilion and ATM
825 Oxford St E, London ON N5Y 3J8 0.65km -
Modern Mortgage Unlimited Co
400B Central Ave, London ON N6B 2E2 0.93km














