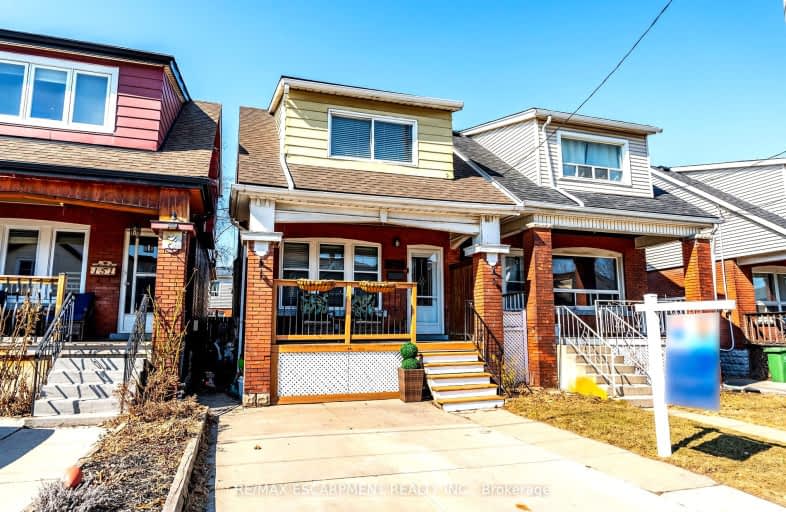Very Walkable
- Most errands can be accomplished on foot.
Good Transit
- Some errands can be accomplished by public transportation.
Bikeable
- Some errands can be accomplished on bike.

ÉÉC Notre-Dame
Elementary: CatholicSt. Ann (Hamilton) Catholic Elementary School
Elementary: CatholicHoly Name of Jesus Catholic Elementary School
Elementary: CatholicAdelaide Hoodless Public School
Elementary: PublicMemorial (City) School
Elementary: PublicPrince of Wales Elementary Public School
Elementary: PublicKing William Alter Ed Secondary School
Secondary: PublicVincent Massey/James Street
Secondary: PublicDelta Secondary School
Secondary: PublicSir Winston Churchill Secondary School
Secondary: PublicSherwood Secondary School
Secondary: PublicCathedral High School
Secondary: Catholic-
Memorial School Community Playground
Hamilton ON 1.24km -
Mountain Brow Park
1.81km -
Mountain Drive Park
Concession St (Upper Gage), Hamilton ON 1.86km
-
Talka Credit Union Ltd
830 Main St E (at Carrick Ave), Hamilton ON L8M 1L6 1.02km -
Localcoin Bitcoin ATM - Busy Bee Food Mart
1190 Main St E, Hamilton ON L8M 1P5 1.34km -
CIBC
1273 Barton St E (Kenilworth Ave. N.), Hamilton ON L8H 2V4 1.62km




















