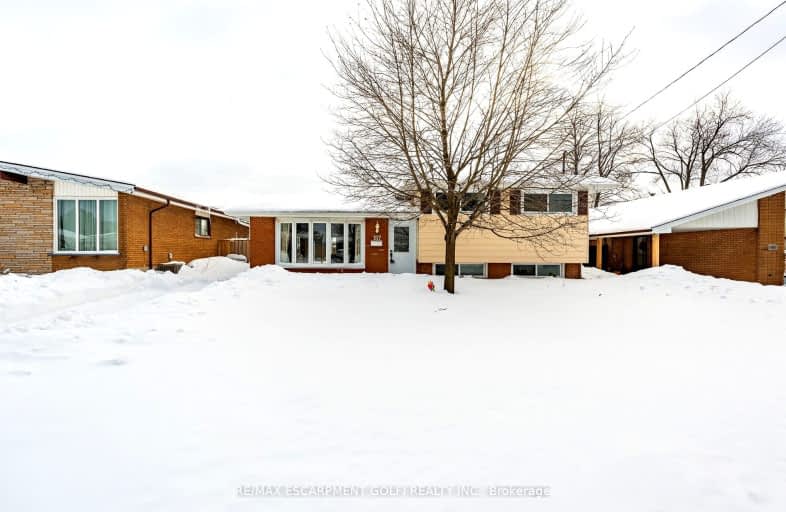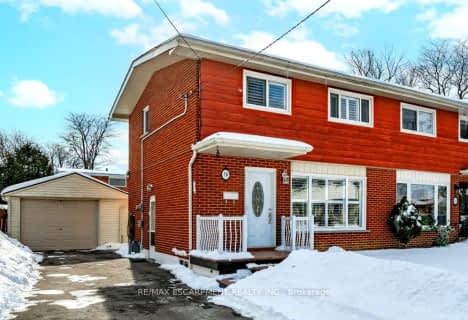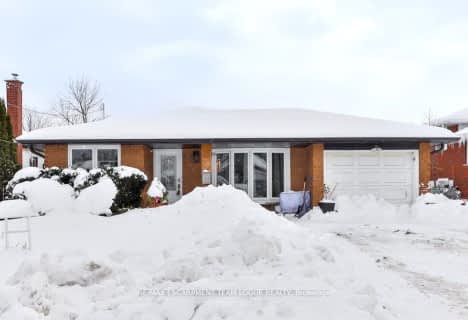Very Walkable
- Most errands can be accomplished on foot.
Some Transit
- Most errands require a car.
Bikeable
- Some errands can be accomplished on bike.

Richard Beasley Junior Public School
Elementary: PublicLincoln Alexander Public School
Elementary: PublicBlessed Sacrament Catholic Elementary School
Elementary: CatholicOur Lady of Lourdes Catholic Elementary School
Elementary: CatholicFranklin Road Elementary Public School
Elementary: PublicLawfield Elementary School
Elementary: PublicVincent Massey/James Street
Secondary: PublicÉSAC Mère-Teresa
Secondary: CatholicSt. Charles Catholic Adult Secondary School
Secondary: CatholicNora Henderson Secondary School
Secondary: PublicSherwood Secondary School
Secondary: PublicSt. Jean de Brebeuf Catholic Secondary School
Secondary: Catholic-
T. B. McQuesten Park
1199 Upper Wentworth St, Hamilton ON 1.52km -
Mountain Drive Park
Concession St (Upper Gage), Hamilton ON 2.6km -
Mountain Brow Park
2.94km
-
CIBC
969 Upper Ottawa St, Hamilton ON L8T 4V9 1.18km -
National Bank of Greece
880 Upper Wentworth St, Hamilton ON L9A 5H2 1.37km -
CIBC
1160 Fennell Ave E, Hamilton ON L8T 1S5 1.78km






















