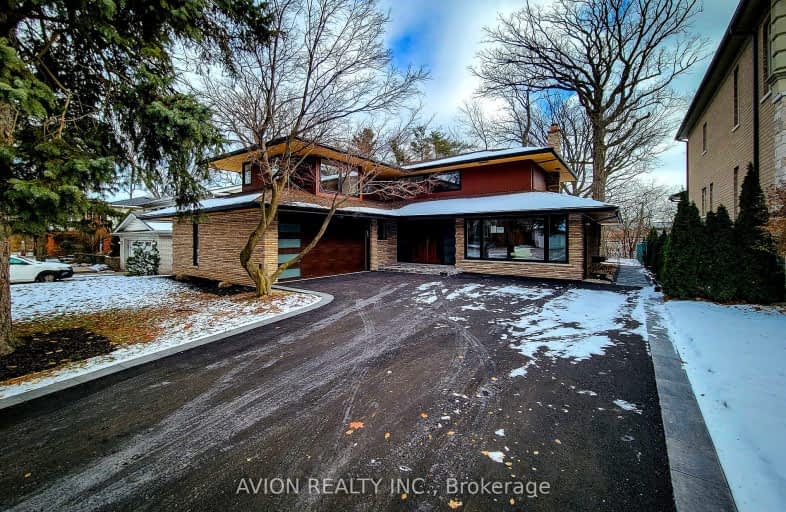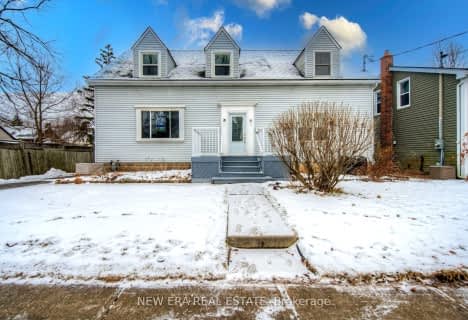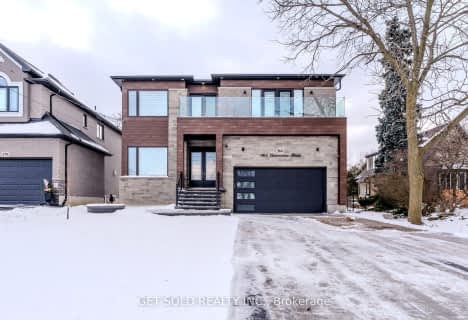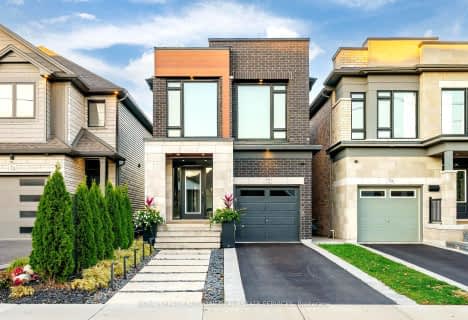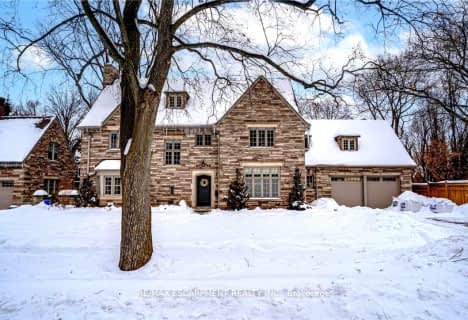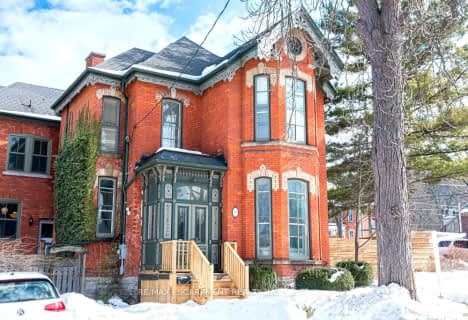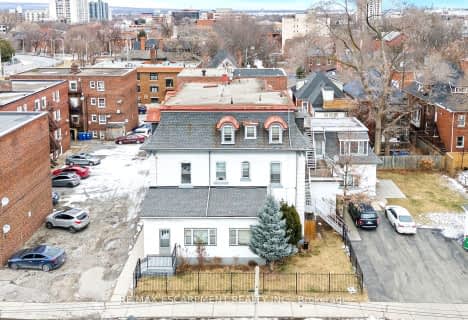Car-Dependent
- Most errands require a car.
Good Transit
- Some errands can be accomplished by public transportation.
Somewhat Bikeable
- Most errands require a car.

Buchanan Park School
Elementary: PublicWestwood Junior Public School
Elementary: PublicRyerson Middle School
Elementary: PublicÉÉC Monseigneur-de-Laval
Elementary: CatholicSt. Joseph Catholic Elementary School
Elementary: CatholicEarl Kitchener Junior Public School
Elementary: PublicTurning Point School
Secondary: PublicÉcole secondaire Georges-P-Vanier
Secondary: PublicSt. Charles Catholic Adult Secondary School
Secondary: CatholicSir John A Macdonald Secondary School
Secondary: PublicWestdale Secondary School
Secondary: PublicWestmount Secondary School
Secondary: Public-
Aberdeen Tavern
432 Aberdeen Avenue, Hamilton, ON L8P 2S2 1km -
Shisha Kaif
592 Upper James Street, Unit 1, Hamilton, ON L9C 2Z1 1.22km -
Peruviano
254 Locke Street S, Hamilton, ON L8P 4B9 1.25km
-
Starbucks
135 Fennell Avenue W, Hamilton, ON L9C 7V7 0.64km -
Dundurn Market
346 Dundurn Street South, Hamilton, ON L8P 4L6 1km -
My Dog's Cafe & Bar
229 Locke Street S, Hamilton, ON L8P 1.36km
-
Shoppers Drug Mart
661 Upper James Street, Hamilton, ON L9C 5R8 1.28km -
Sutherland's Pharmacy
180 James Street S, Hamilton, ON L8P 4V1 1.91km -
Power Drug Mart
121 King Street E, Hamilton, ON L8N 1A9 2.6km
-
Bento Sushi
135 Fennell Avenue W, Hamilton, ON L9C 0E5 0.51km -
The Cellar
Mohawk College, Lower Level G-wing, Hamilton, ON L9C 1E9 0.6km -
Aberdeen Tavern
432 Aberdeen Avenue, Hamilton, ON L8P 2S2 1km
-
Jackson Square
2 King Street W, Hamilton, ON L8P 1A1 2.46km -
Hamilton City Centre Mall
77 James Street N, Hamilton, ON L8R 2.56km -
CF Lime Ridge
999 Upper Wentworth Street, Hamilton, ON L9A 4X5 3.75km
-
Goodness Me! Natural Food Market
176 Locke Street S, Hamilton, ON L8P 4A9 1.57km -
Pasta Mercato
170 Locke Street S, Hamilton, ON L8P 4A9 1.59km -
Fortinos
50 Dundurn Street S, Hamilton, ON L8P 4W3 2.14km
-
Liquor Control Board of Ontario
233 Dundurn Street S, Hamilton, ON L8P 4K8 1.36km -
LCBO
1149 Barton Street E, Hamilton, ON L8H 2V2 6.43km -
The Beer Store
396 Elizabeth St, Burlington, ON L7R 2L6 12.08km
-
Bahama Car Wash
914 Upper James Street, Hamilton, ON L9C 3A5 1.95km -
Family Comfort
36 Strathcona Ave South, Hamilton, ON L8P 4H9 2.06km -
Upper James Toyota
999 Upper James St, Hamilton, ON L9C 3A6 2.31km
-
Staircase Cafe Theatre
27 Dundurn Street N, Hamilton, ON L8R 3C9 2.35km -
Landmark Cinemas 6 Jackson Square
2 King Street W, Hamilton, ON L8P 1A2 2.47km -
The Westdale
1014 King Street West, Hamilton, ON L8S 1L4 2.49km
-
Hamilton Public Library
100 Mohawk Road W, Hamilton, ON L9C 1W1 1.38km -
Hamilton Public Library
955 King Street W, Hamilton, ON L8S 1K9 2.44km -
Mills Memorial Library
1280 Main Street W, Hamilton, ON L8S 4L8 3.09km
-
St Joseph's Hospital
50 Charlton Avenue E, Hamilton, ON L8N 4A6 1.93km -
McMaster Children's Hospital
1200 Main Street W, Hamilton, ON L8N 3Z5 2.8km -
Juravinski Cancer Centre
699 Concession Street, Hamilton, ON L8V 5C2 3.66km
-
Mapleside Park
11 Mapleside Ave (Mapleside and Spruceside), Hamilton ON 0.93km -
Mountain View Hotel Park
1.11km -
Richwill Park
Hamilton ON 1.31km
-
CIBC
667 Upper James St (at Fennel Ave E), Hamilton ON L9C 5R8 1.33km -
TD Bank Financial Group
194 James St S, Hamilton ON L8P 3A7 1.88km -
RBC Royal Bank
65 Locke St S (at Main), Hamilton ON L8P 4A3 1.9km
- 3 bath
- 6 bed
- 2000 sqft
55 Wellignton Street South, Hamilton, Ontario • L9H 3G3 • Dundas
- 6 bath
- 4 bed
- 3500 sqft
166 Concession Street, Hamilton, Ontario • L9A 1A8 • Centremount
- 2 bath
- 4 bed
- 1100 sqft
251 King Street East, Hamilton, Ontario • L8G 1L9 • Stoney Creek
