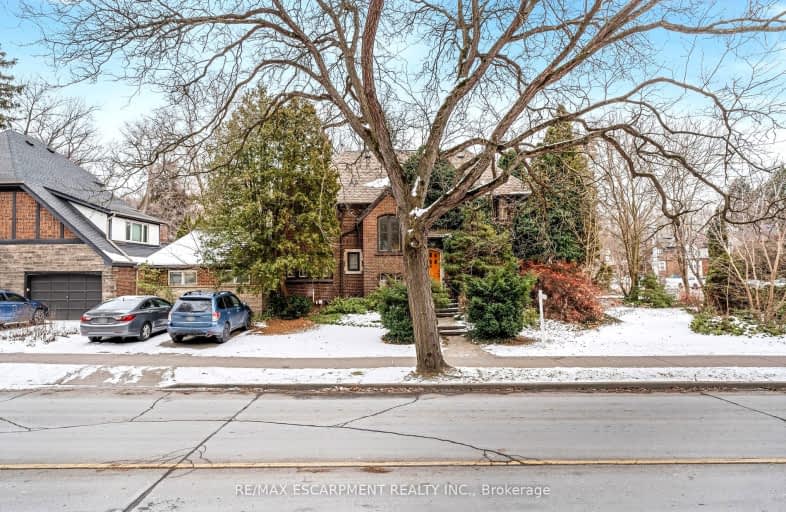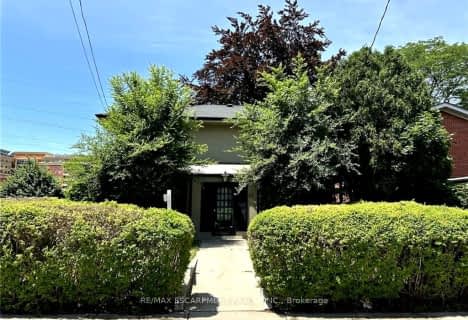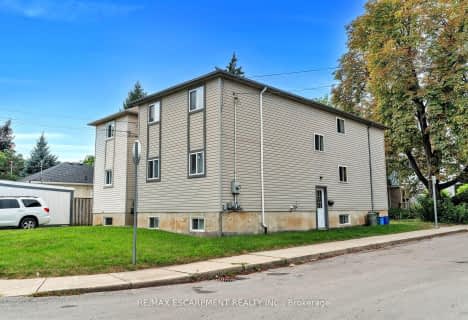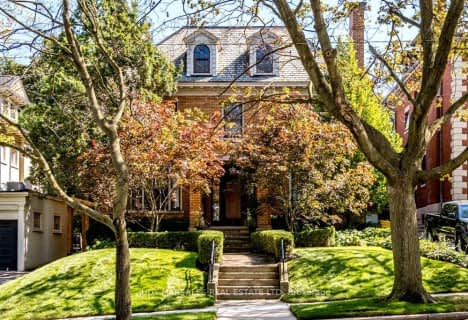Very Walkable
- Most errands can be accomplished on foot.
Good Transit
- Some errands can be accomplished by public transportation.
Very Bikeable
- Most errands can be accomplished on bike.

Glenwood Special Day School
Elementary: PublicÉcole élémentaire Georges-P-Vanier
Elementary: PublicMountview Junior Public School
Elementary: PublicCanadian Martyrs Catholic Elementary School
Elementary: CatholicDalewood Senior Public School
Elementary: PublicCootes Paradise Public School
Elementary: PublicÉcole secondaire Georges-P-Vanier
Secondary: PublicSir John A Macdonald Secondary School
Secondary: PublicSt. Mary Catholic Secondary School
Secondary: CatholicSir Allan MacNab Secondary School
Secondary: PublicWestdale Secondary School
Secondary: PublicWestmount Secondary School
Secondary: Public-
Alexander Park
259 Whitney Ave (Whitney and Rifle Range), Hamilton ON 1.3km -
Highland Gardens Park
Hillcrest Ave, Hamilton ON L8P 4L9 2.53km -
City Hall Parkette
Bay & Hunter, Hamilton ON 3.33km
-
TD Canada Trust Branch and ATM
938 King St W, Hamilton ON L8S 1K8 1.05km -
BMO Bank of Montreal
119 Osler Dr, Dundas ON L9H 6X4 2.09km -
First Ontario Credit Union
50 Dundurn St S, Hamilton ON L8P 4W3 2.12km











