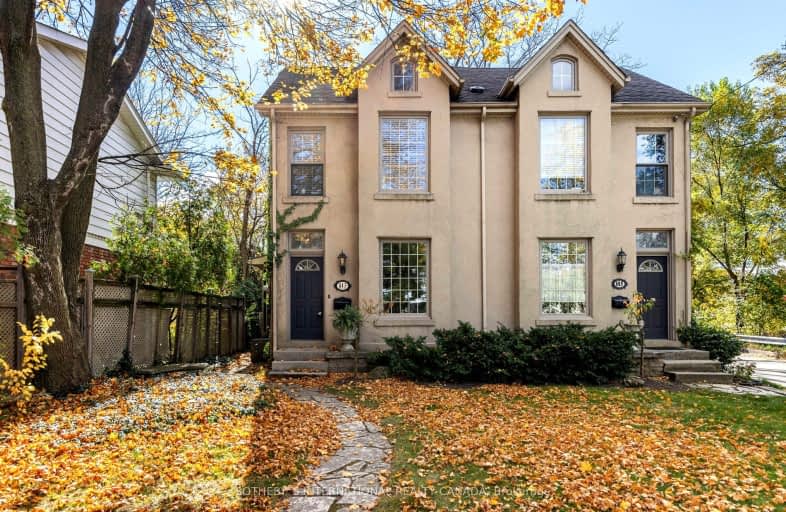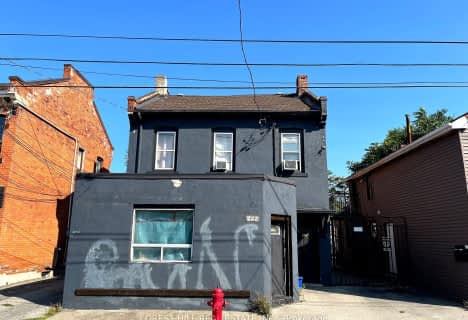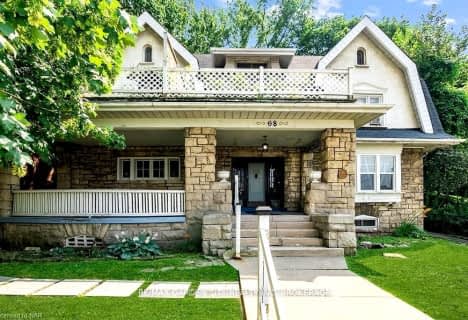
Video Tour
Somewhat Walkable
- Some errands can be accomplished on foot.
69
/100
Good Transit
- Some errands can be accomplished by public transportation.
68
/100
Somewhat Bikeable
- Most errands require a car.
47
/100

Buchanan Park School
Elementary: Public
1.26 km
Central Junior Public School
Elementary: Public
1.15 km
Queensdale School
Elementary: Public
0.67 km
Ryerson Middle School
Elementary: Public
0.95 km
St. Joseph Catholic Elementary School
Elementary: Catholic
1.04 km
Sts. Peter and Paul Catholic Elementary School
Elementary: Catholic
0.90 km
King William Alter Ed Secondary School
Secondary: Public
1.99 km
Turning Point School
Secondary: Public
1.29 km
St. Charles Catholic Adult Secondary School
Secondary: Catholic
0.89 km
Sir John A Macdonald Secondary School
Secondary: Public
1.91 km
Westdale Secondary School
Secondary: Public
2.38 km
Westmount Secondary School
Secondary: Public
2.32 km
-
Mapleside Park
11 Mapleside Ave (Mapleside and Spruceside), Hamilton ON 0.54km -
Durand Park
250 Park St S (Park and Charlton), Hamilton ON 0.69km -
Thorner Park Playground
Deerborn Dr (Southampton Drive), Hamilton ON L8V 5A8 0.98km
-
BMO Bank of Montreal
50 Bay St S (at Main St W), Hamilton ON L8P 4V9 1.37km -
Scotia Private Client Group
4 Hughson St S, Hamilton ON L8N 3Z1 1.58km -
CIBC
1 King St W (James), Hamilton ON L8P 1A4 1.59km





