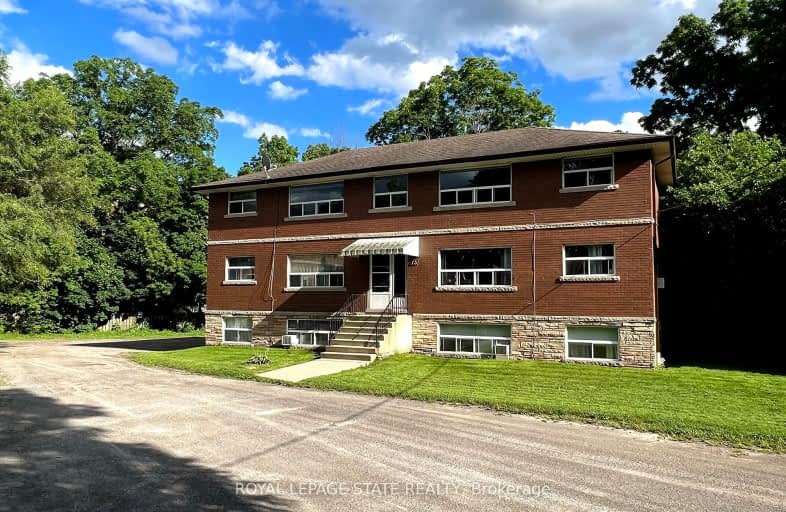Very Walkable
- Daily errands do not require a car.
90
/100
Some Transit
- Most errands require a car.
49
/100
Very Bikeable
- Most errands can be accomplished on bike.
73
/100

Glenwood Special Day School
Elementary: Public
2.23 km
Yorkview School
Elementary: Public
0.87 km
St. Augustine Catholic Elementary School
Elementary: Catholic
0.79 km
St. Bernadette Catholic Elementary School
Elementary: Catholic
2.22 km
Dundana Public School
Elementary: Public
0.97 km
Dundas Central Public School
Elementary: Public
0.90 km
École secondaire Georges-P-Vanier
Secondary: Public
4.31 km
Dundas Valley Secondary School
Secondary: Public
2.55 km
St. Mary Catholic Secondary School
Secondary: Catholic
2.19 km
Sir Allan MacNab Secondary School
Secondary: Public
4.40 km
Westdale Secondary School
Secondary: Public
3.86 km
St. Thomas More Catholic Secondary School
Secondary: Catholic
6.33 km


