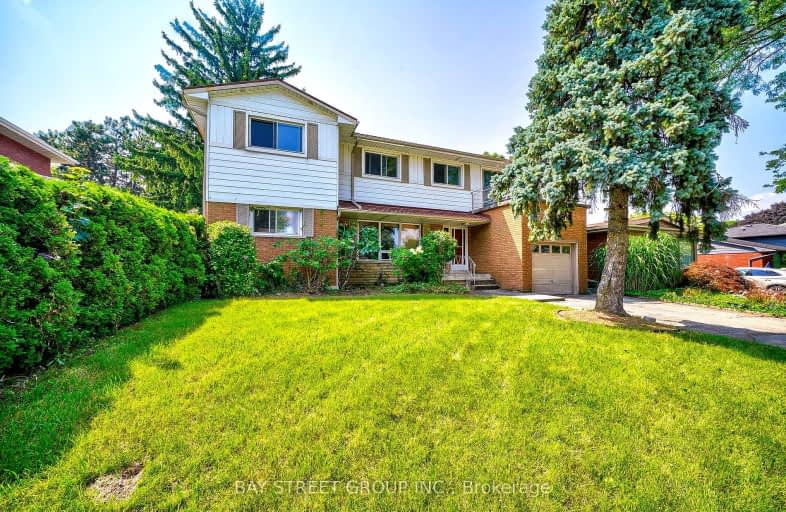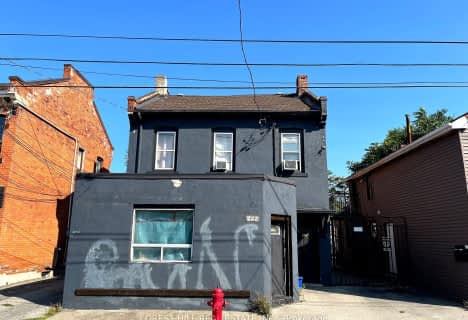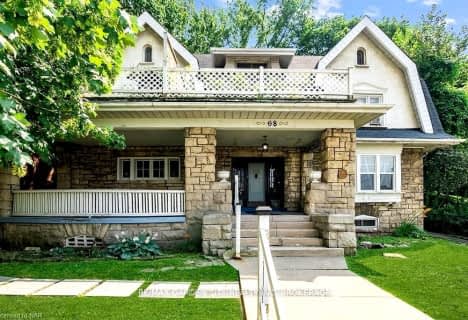Somewhat Walkable
- Some errands can be accomplished on foot.
53
/100
Good Transit
- Some errands can be accomplished by public transportation.
51
/100
Bikeable
- Some errands can be accomplished on bike.
63
/100

Buchanan Park School
Elementary: Public
0.48 km
Westview Middle School
Elementary: Public
1.34 km
Westwood Junior Public School
Elementary: Public
1.08 km
ÉÉC Monseigneur-de-Laval
Elementary: Catholic
0.39 km
Chedoke Middle School
Elementary: Public
1.05 km
Annunciation of Our Lord Catholic Elementary School
Elementary: Catholic
1.55 km
Turning Point School
Secondary: Public
2.60 km
École secondaire Georges-P-Vanier
Secondary: Public
3.17 km
St. Charles Catholic Adult Secondary School
Secondary: Catholic
1.59 km
Sir Allan MacNab Secondary School
Secondary: Public
2.47 km
Westdale Secondary School
Secondary: Public
2.53 km
Westmount Secondary School
Secondary: Public
1.17 km
-
Cliffview Park
1.34km -
William McCulloch Park
77 Purnell Dr, Hamilton ON L9C 4Y4 1.68km -
Durand Park
250 Park St S (Park and Charlton), Hamilton ON 1.98km
-
Scotiabank
751 Upper James St, Hamilton ON L9C 3A1 1.42km -
CIBC
859 Upper James St, Hamilton ON L9C 3A3 1.47km -
Scotiabank
622 Upper Wellington St, Hamilton ON L9A 3R1 2.06km




