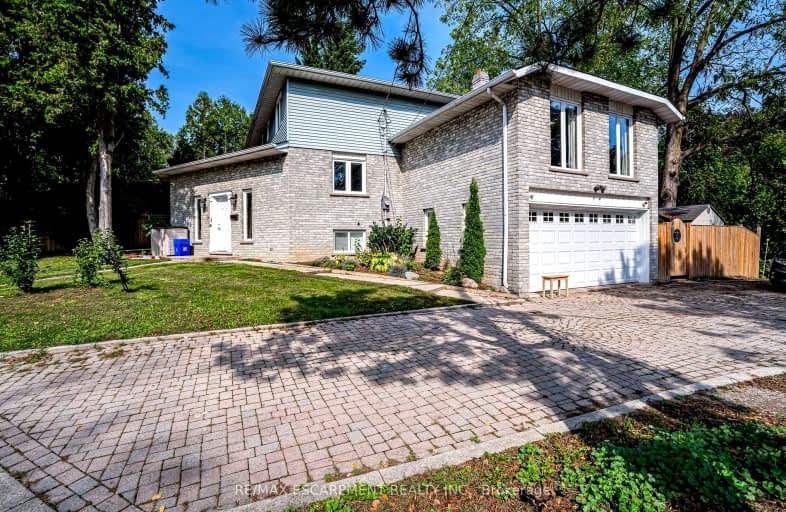Very Walkable
- Most errands can be accomplished on foot.
84
/100
Good Transit
- Some errands can be accomplished by public transportation.
54
/100
Bikeable
- Some errands can be accomplished on bike.
69
/100

Glenwood Special Day School
Elementary: Public
1.51 km
Yorkview School
Elementary: Public
1.52 km
Canadian Martyrs Catholic Elementary School
Elementary: Catholic
1.93 km
St. Augustine Catholic Elementary School
Elementary: Catholic
1.46 km
Dundana Public School
Elementary: Public
0.59 km
Dundas Central Public School
Elementary: Public
1.49 km
École secondaire Georges-P-Vanier
Secondary: Public
4.07 km
Dundas Valley Secondary School
Secondary: Public
2.65 km
St. Mary Catholic Secondary School
Secondary: Catholic
1.56 km
Sir Allan MacNab Secondary School
Secondary: Public
3.68 km
Westdale Secondary School
Secondary: Public
3.50 km
St. Thomas More Catholic Secondary School
Secondary: Catholic
5.60 km
-
Little John Park
Little John Rd, Dundas ON 0.63km -
Dundas Driving Park
71 Cross St, Dundas ON 1.32km -
Sanctuary Park
Sanctuary Dr, Dundas ON 2.15km
-
BMO Bank of Montreal
University Plaza, Dundas ON 0.35km -
Localcoin Bitcoin ATM - Swift Mart
234 Governors Rd, Dundas ON L9H 3K2 1.92km -
TD Canada Trust Branch and ATM
1280 Mohawk Rd, Ancaster ON L9G 3K9 3.26km



