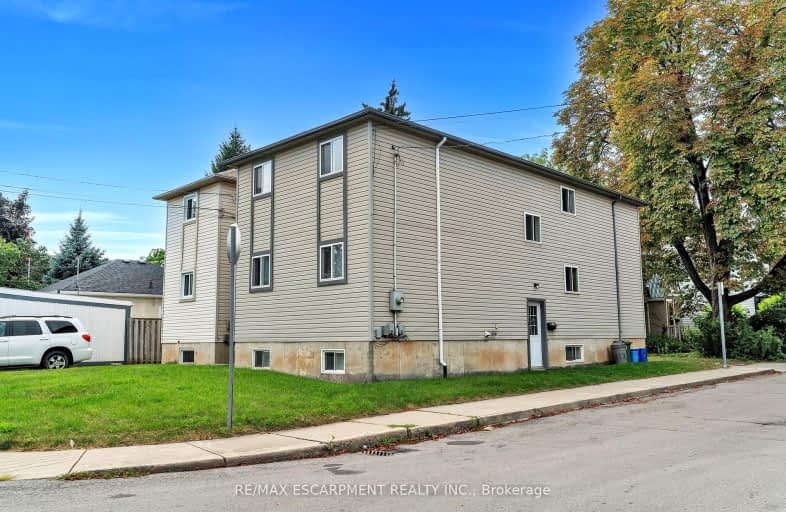Very Walkable
- Most errands can be accomplished on foot.
77
/100
Good Transit
- Some errands can be accomplished by public transportation.
59
/100
Biker's Paradise
- Daily errands do not require a car.
92
/100

Glenwood Special Day School
Elementary: Public
1.20 km
Holbrook Junior Public School
Elementary: Public
2.00 km
Mountview Junior Public School
Elementary: Public
1.47 km
Canadian Martyrs Catholic Elementary School
Elementary: Catholic
0.35 km
St. Teresa of Avila Catholic Elementary School
Elementary: Catholic
1.87 km
Dalewood Senior Public School
Elementary: Public
0.81 km
École secondaire Georges-P-Vanier
Secondary: Public
2.54 km
St. Mary Catholic Secondary School
Secondary: Catholic
0.50 km
Sir Allan MacNab Secondary School
Secondary: Public
2.52 km
Westdale Secondary School
Secondary: Public
1.76 km
Westmount Secondary School
Secondary: Public
3.68 km
St. Thomas More Catholic Secondary School
Secondary: Catholic
4.52 km
-
Alexander Park
259 Whitney Ave (Whitney and Rifle Range), Hamilton ON 0.53km -
Cliffview Park
1.62km -
Sheldon Manor Park
Don St, Dundas ON 1.69km
-
CIBC
1015 King St W, Hamilton ON L8S 1L3 1.55km -
RBC Royal Bank
801 Mohawk Rd W, Hamilton ON L9C 6C2 2.36km -
Scotiabank
135 Fennell Ave W, Hamilton ON L9C 0E5 3.36km



