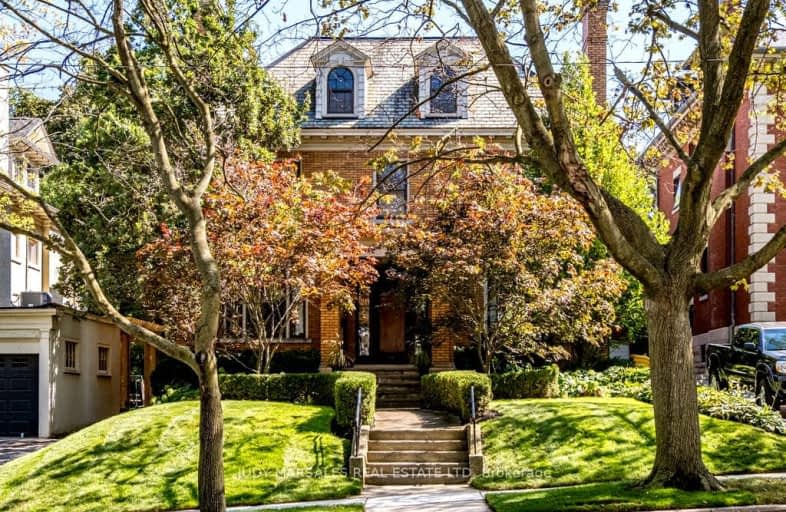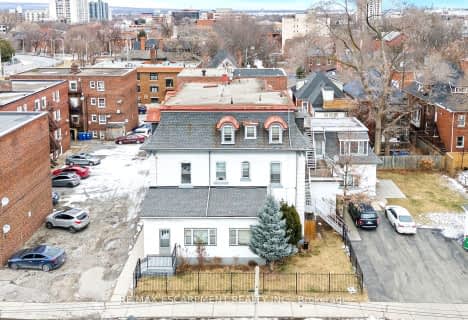Very Walkable
- Most errands can be accomplished on foot.
Excellent Transit
- Most errands can be accomplished by public transportation.
Very Bikeable
- Most errands can be accomplished on bike.

Central Junior Public School
Elementary: PublicQueensdale School
Elementary: PublicRyerson Middle School
Elementary: PublicSt. Joseph Catholic Elementary School
Elementary: CatholicEarl Kitchener Junior Public School
Elementary: PublicSts. Peter and Paul Catholic Elementary School
Elementary: CatholicKing William Alter Ed Secondary School
Secondary: PublicTurning Point School
Secondary: PublicÉcole secondaire Georges-P-Vanier
Secondary: PublicSt. Charles Catholic Adult Secondary School
Secondary: CatholicSir John A Macdonald Secondary School
Secondary: PublicWestdale Secondary School
Secondary: Public-
Firth's Celtic Pub
543 Upper James Street, Hamilton, ON L9C 2Y5 0.79km -
Peruviano
254 Locke Street S, Hamilton, ON L8P 4B9 0.8km -
Ye Old Squire
225 Locke Street S, Hamilton, ON L8P 4B6 0.86km
-
Durand Coffee
142 Charlton Avenue W, Hamilton, ON L8P 0.45km -
St. Joseph's Charlton Cafe
50 Charlton Avenue E, Hamilton, ON L8N 4A6 0.88km -
My Dog's Cafe & Bar
229 Locke Street S, Hamilton, ON L8P 0.83km
-
GoodLife Fitness
2 King Street W, Hamilton, ON L8P 1A1 1.38km -
Alchemy CrossFit Hamilton
67 Frid Street, Unit 14, Hamilton, ON L8P 4M3 1.54km -
Gravity Climbing Gym
70 Frid Street, Hamilton, ON L8P 4M4 1.58km
-
Sutherland's Pharmacy
180 James Street S, Hamilton, ON L8P 4V1 0.83km -
Shoppers Drug Mart
661 Upper James Street, Hamilton, ON L9C 5R8 1.18km -
Power Drug Mart
121 King Street E, Hamilton, ON L8N 1A9 1.51km
-
Scouts Canada Hdqtrs
375 James Street S, Hamilton, ON L8P 3B9 0.5km -
Christian Reformed Church-First of Hamilton
194 Charlton Avenue W, Hamilton, ON L8P 2E1 0.52km -
Queen's Pizza & Wings
178 Queen Street S, Hamilton, ON L8P 3S7 0.7km
-
Jackson Square
2 King Street W, Hamilton, ON L8P 1A1 1.44km -
Hamilton City Centre Mall
77 James Street N, Hamilton, ON L8R 1.52km -
CF Lime Ridge
999 Upper Wentworth Street, Hamilton, ON L9A 4X5 3.76km
-
Goodness Me! Natural Food Market
176 Locke Street S, Hamilton, ON L8P 4A9 1.02km -
Artie’s
170 Locke Street S, Hamilton, ON L8P 4A9 1.02km -
Nations Fresh Foods
2 King Street W, Unit 445, Jackson Square, Hamilton, ON L8P 1A2 1.36km
-
Liquor Control Board of Ontario
233 Dundurn Street S, Hamilton, ON L8P 4K8 1.16km -
LCBO
1149 Barton Street E, Hamilton, ON L8H 2V2 5.44km -
The Beer Store
396 Elizabeth St, Burlington, ON L7R 2L6 11.05km
-
Family Comfort
36 Strathcona Ave South, Hamilton, ON L8P 4H9 1.5km -
Canadian Tire Gas+
314 Main Street E, Hamilton, ON L8N 1H9 1.92km -
Bahama Car Wash
914 Upper James Street, Hamilton, ON L9C 3A5 2.43km
-
Landmark Cinemas 6 Jackson Square
2 King Street W, Hamilton, ON L8P 1A2 1.43km -
Theatre Aquarius
190 King William Street, Hamilton, ON L8R 1A8 1.74km -
Staircase Cafe Theatre
27 Dundurn Street N, Hamilton, ON L8R 3C9 1.85km
-
Hamilton Public Library
100 Mohawk Road W, Hamilton, ON L9C 1W1 1.97km -
Hamilton Public Library
955 King Street W, Hamilton, ON L8S 1K9 2.51km -
Mills Memorial Library
1280 Main Street W, Hamilton, ON L8S 4L8 3.46km
-
St Joseph's Hospital
50 Charlton Avenue E, Hamilton, ON L8N 4A6 0.88km -
Juravinski Cancer Centre
699 Concession Street, Hamilton, ON L8V 5C2 2.85km -
Juravinski Hospital
711 Concession Street, Hamilton, ON L8V 5C2 2.99km
-
Southam Park
0.54km -
HAAA Park
0.74km -
City Hall Parkette
Bay & Hunter, Hamilton ON 0.93km
-
BMO Bank of Montreal
50 Bay St S (at Main St W), Hamilton ON L8P 4V9 1.08km -
Scotiabank
135 Fennell Ave W, Hamilton ON L9C 0E5 1.18km -
RBC Royal Bank
65 Locke St S (at Main), Hamilton ON L8P 4A3 1.25km






