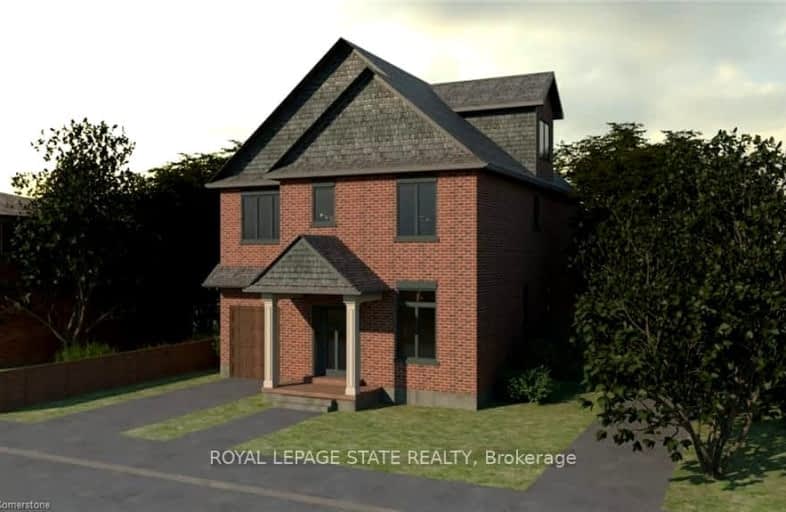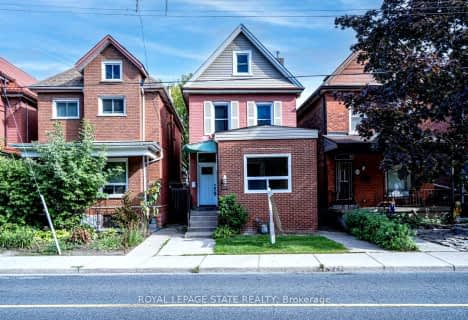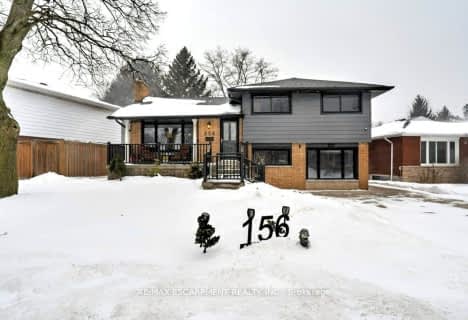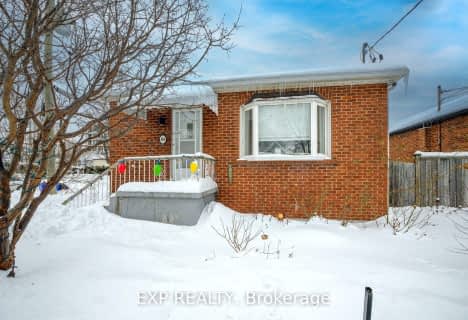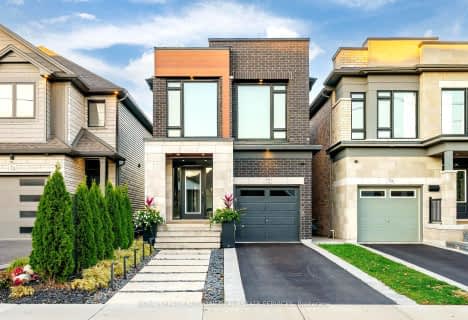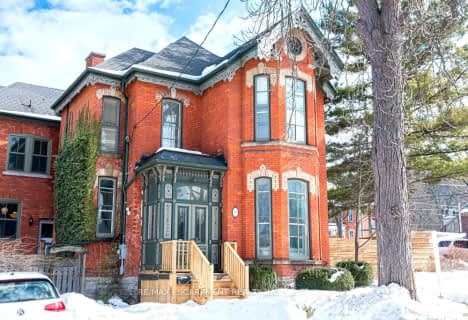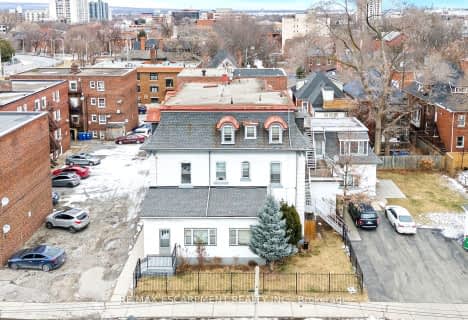Walker's Paradise
- Daily errands do not require a car.
Excellent Transit
- Most errands can be accomplished by public transportation.
Very Bikeable
- Most errands can be accomplished on bike.

Central Junior Public School
Elementary: PublicQueensdale School
Elementary: PublicHess Street Junior Public School
Elementary: PublicRyerson Middle School
Elementary: PublicSt. Joseph Catholic Elementary School
Elementary: CatholicEarl Kitchener Junior Public School
Elementary: PublicKing William Alter Ed Secondary School
Secondary: PublicTurning Point School
Secondary: PublicÉcole secondaire Georges-P-Vanier
Secondary: PublicSt. Charles Catholic Adult Secondary School
Secondary: CatholicSir John A Macdonald Secondary School
Secondary: PublicWestdale Secondary School
Secondary: Public-
Peruviano
254 Locke Street S, Hamilton, ON L8P 4B9 0.58km -
Ye Old Squire
225 Locke Street S, Hamilton, ON L8P 4B6 0.59km -
Odds Bar
164 James Street S, Hamilton, ON L8P 3A2 0.78km
-
Durand Coffee
142 Charlton Avenue W, Hamilton, ON L8P 0.19km -
My Dog's Cafe & Bar
229 Locke Street S, Hamilton, ON L8P 0.57km -
Democracy
202 Locke Street S, Hamilton, ON L8P 4B4 0.66km
-
Alchemy CrossFit Hamilton
67 Frid Street, Unit 14, Hamilton, ON L8P 4M3 1.29km -
Gravity Climbing Gym
70 Frid Street, Hamilton, ON L8P 4M4 1.34km -
Amazing Fitness
702 King Street E, Hamilton, ON L8M 1A3 2.7km
-
Sutherland's Pharmacy
180 James Street S, Hamilton, ON L8P 4V1 0.74km -
Upper James Clinic Pharmacy
609 Upper James Street, Hamilton, ON L9C 2Y9 1.29km -
Power Drug Mart
121 King Street E, Hamilton, ON L8N 1A9 1.37km
-
Christian Reformed Church-First of Hamilton
194 Charlton Avenue W, Hamilton, ON L8P 2E1 0.2km -
Queen's Pizza & Wings
178 Queen Street S, Hamilton, ON L8P 3S7 0.38km -
Tomah
132 Queen Street S, Hamilton, ON L8P 3S2 0.56km
-
Jackson Square
2 King Street W, Hamilton, ON L8P 1A1 1.2km -
Hamilton City Centre Mall
77 James Street N, Hamilton, ON L8R 1.3km -
CF Lime Ridge
999 Upper Wentworth Street, Hamilton, ON L9A 4X5 4.07km
-
Artie’s
170 Locke Street S, Hamilton, ON L8P 4A9 0.72km -
Goodness Me! Natural Food Market
176 Locke Street S, Hamilton, ON L8P 4A9 0.72km -
Nations Fresh Foods
2 King Street W, Unit 445, Jackson Square, Hamilton, ON L8P 1A2 1.1km
-
Liquor Control Board of Ontario
233 Dundurn Street S, Hamilton, ON L8P 4K8 0.95km -
LCBO
1149 Barton Street E, Hamilton, ON L8H 2V2 5.45km -
The Beer Store
396 Elizabeth St, Burlington, ON L7R 2L6 10.82km
-
Family Comfort
36 Strathcona Ave South, Hamilton, ON L8P 4H9 1.19km -
Whitwell Bros Service Centre
568 Upper Wellington Street, Hamilton, ON L9A 3P9 1.71km -
Canadian Tire Gas+
314 Main Street E, Hamilton, ON L8N 1H9 1.89km
-
Landmark Cinemas 6 Jackson Square
2 King Street W, Hamilton, ON L8P 1A2 1.2km -
Staircase Cafe Theatre
27 Dundurn Street N, Hamilton, ON L8R 3C9 1.54km -
Theatre Aquarius
190 King William Street, Hamilton, ON L8R 1A8 1.63km
-
Hamilton Public Library
100 Mohawk Road W, Hamilton, ON L9C 1W1 2.27km -
Mills Memorial Library
1280 Main Street W, Hamilton, ON L8S 4L8 3.29km -
Health Sciences Library, McMaster University
1280 Main Street, Hamilton, ON L8S 4K1 3.47km
-
St Joseph's Hospital
50 Charlton Avenue E, Hamilton, ON L8N 4A6 0.91km -
Juravinski Cancer Centre
699 Concession Street, Hamilton, ON L8V 5C2 2.98km -
Juravinski Hospital
711 Concession Street, Hamilton, ON L8V 5C2 3.12km
-
Mountain View Hotel Park
0.66km -
City Hall Parkette
Bay & Hunter, Hamilton ON 0.68km -
Sam Lawrence Park
Concession St, Hamilton ON 1.36km
-
BMO Bank of Montreal
50 Bay St S (at Main St W), Hamilton ON L8P 4V9 0.81km -
Tandia
75 James St S, Hamilton ON L8P 2Y9 1km -
Scotiabank
4 Hughson St S, Hamilton ON L8N 3Z1 1.18km
- 2 bath
- 4 bed
- 1100 sqft
251 King Street East, Hamilton, Ontario • L8G 1L9 • Stoney Creek
