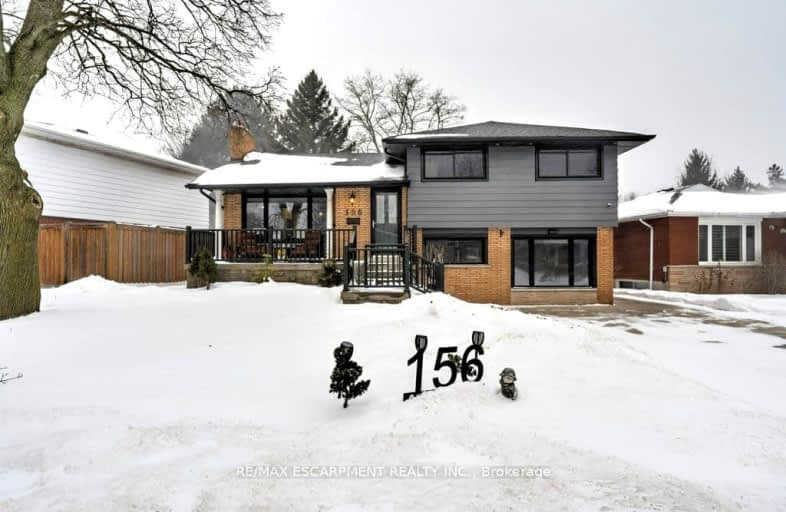Somewhat Walkable
- Some errands can be accomplished on foot.
65
/100
Good Transit
- Some errands can be accomplished by public transportation.
51
/100
Bikeable
- Some errands can be accomplished on bike.
63
/100

Buchanan Park School
Elementary: Public
0.39 km
Westview Middle School
Elementary: Public
0.82 km
Westwood Junior Public School
Elementary: Public
0.55 km
ÉÉC Monseigneur-de-Laval
Elementary: Catholic
0.17 km
Norwood Park Elementary School
Elementary: Public
1.22 km
Annunciation of Our Lord Catholic Elementary School
Elementary: Catholic
1.05 km
Turning Point School
Secondary: Public
2.93 km
École secondaire Georges-P-Vanier
Secondary: Public
3.71 km
St. Charles Catholic Adult Secondary School
Secondary: Catholic
1.60 km
Sir Allan MacNab Secondary School
Secondary: Public
2.49 km
Westdale Secondary School
Secondary: Public
3.08 km
Westmount Secondary School
Secondary: Public
0.69 km
-
Highland Gardens Park
Hillcrest Ave, Hamilton ON L8P 4L9 1.53km -
Thorner Park Playground
Deerborn Dr (Southampton Drive), Hamilton ON L8V 5A8 1.6km -
Bruce Park
145 Brucedale Ave E (at Empress Avenue), Hamilton ON 1.87km
-
TD Canada Trust Branch and ATM
830 Upper James St, Hamilton ON L9C 3A4 0.91km -
BMO Bank of Montreal
375 Upper Paradise Rd, Hamilton ON L9C 5C9 1.52km -
Scotiabank
999 Upper Wentworth St, Hamilton ON L9A 4X5 2.67km














