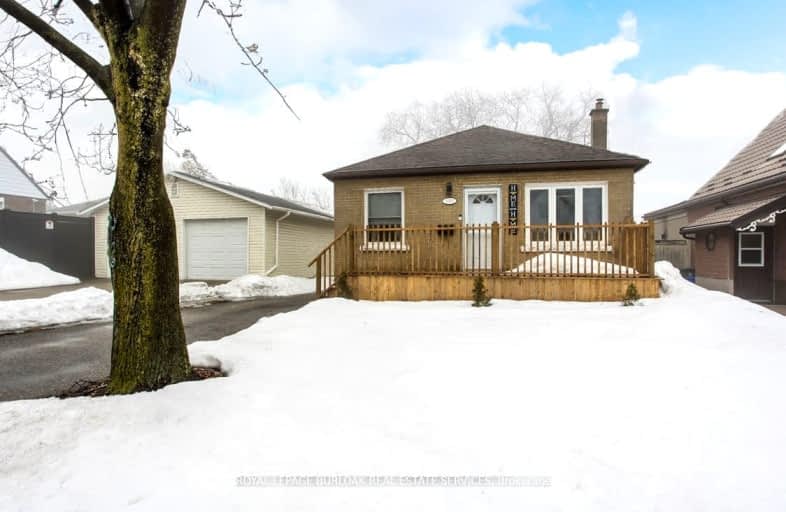Very Walkable
- Most errands can be accomplished on foot.
Good Transit
- Some errands can be accomplished by public transportation.
Bikeable
- Some errands can be accomplished on bike.

Queensdale School
Elementary: PublicOur Lady of Lourdes Catholic Elementary School
Elementary: CatholicNorwood Park Elementary School
Elementary: PublicGeorge L Armstrong Public School
Elementary: PublicQueen Victoria Elementary Public School
Elementary: PublicSts. Peter and Paul Catholic Elementary School
Elementary: CatholicKing William Alter Ed Secondary School
Secondary: PublicTurning Point School
Secondary: PublicVincent Massey/James Street
Secondary: PublicSt. Charles Catholic Adult Secondary School
Secondary: CatholicSir John A Macdonald Secondary School
Secondary: PublicCathedral High School
Secondary: Catholic-
Burkholder Park
474 East 25th (Burkholder dr), Hamilton ON 1.18km -
Mountain Brow Park
1.36km -
Corktown Park
Forest Ave, Hamilton ON 1.56km
-
Scotiabank
622 Upper Wellington St, Hamilton ON L9A 3R1 0.45km -
HODL Bitcoin ATM - Busy Bee Convenience
1032 Upper Wellington St, Hamilton ON L9A 3S3 1.52km -
CIBC
999 Upper Wentworth St, Hamilton ON L9A 4X5 2.01km




















