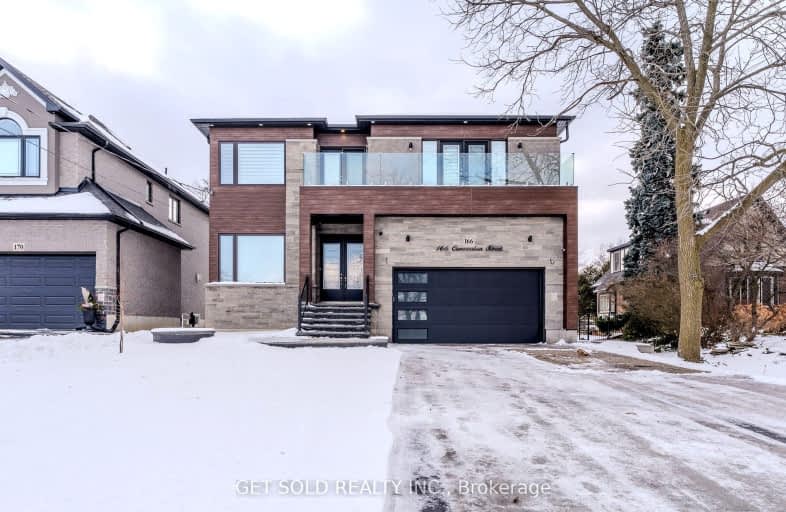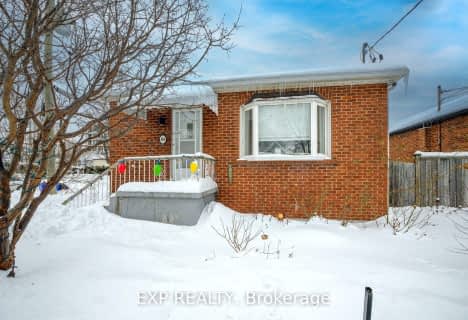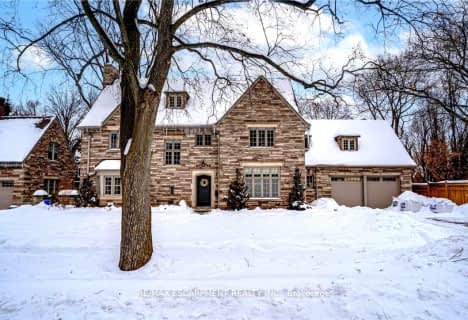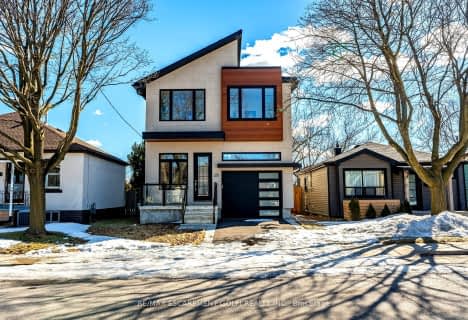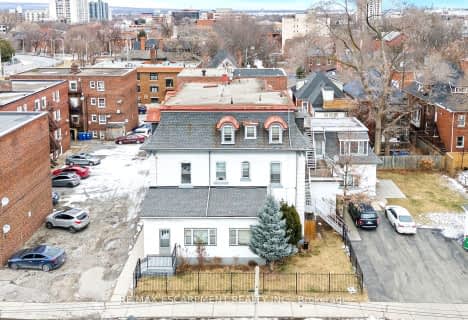Somewhat Walkable
- Some errands can be accomplished on foot.
Excellent Transit
- Most errands can be accomplished by public transportation.
Bikeable
- Some errands can be accomplished on bike.

St. Patrick Catholic Elementary School
Elementary: CatholicCentral Junior Public School
Elementary: PublicQueensdale School
Elementary: PublicGeorge L Armstrong Public School
Elementary: PublicQueen Victoria Elementary Public School
Elementary: PublicSts. Peter and Paul Catholic Elementary School
Elementary: CatholicKing William Alter Ed Secondary School
Secondary: PublicTurning Point School
Secondary: PublicVincent Massey/James Street
Secondary: PublicSt. Charles Catholic Adult Secondary School
Secondary: CatholicSir John A Macdonald Secondary School
Secondary: PublicCathedral High School
Secondary: Catholic-
The Corktown Pub
175 Young St, Hamilton, ON L8N 1V7 0.63km -
Eatery & Bar Rumak
570 Upper Wellington Street, Hamilton, ON L9A 3P9 0.64km -
The Cat 'N' Fiddle
174 John Street S, Hamilton, ON L8N 2C6 0.82km
-
St. Joseph's Charlton Cafe
50 Charlton Avenue E, Hamilton, ON L8N 4A6 0.59km -
Shady Grove Lukaya Cafe
592 Upper Wellington Street, Hamilton, ON L9A 3P9 0.71km -
7-Eleven
622 Upper Wellington St, Hamilton, ON L9A 3R1 0.82km
-
Century Fitness
635 Upper Wentworth Street, Hamilton, ON L9A 4V4 1.66km -
Amazing Fitness
702 King Street E, Hamilton, ON L8M 1A3 1.73km -
Alchemy CrossFit Hamilton
67 Frid Street, Unit 14, Hamilton, ON L8P 4M3 2.64km
-
Sutherland's Pharmacy
180 James Street S, Hamilton, ON L8P 4V1 0.9km -
Shoppers Drug Mart
510 Concession Street, Hamilton, ON L9A 1C4 1.01km -
Upper James Clinic Pharmacy
609 Upper James Street, Hamilton, ON L9C 2Y9 1.02km
-
china kiki
491 Upper Wellington Street, Hamilton, ON L9A 3P3 0.4km -
Yen-King Chinese Food
491 Upper Wellington Street, Hamilton, ON L9A 3P3 0.4km -
Cowabunga
536 Upper Wellington Street, Hamilton, ON L9A 3P5 0.52km
-
Hamilton City Centre Mall
77 James Street N, Hamilton, ON L8R 1.59km -
Jackson Square
2 King Street W, Hamilton, ON L8P 1A1 1.62km -
CF Lime Ridge
999 Upper Wentworth Street, Hamilton, ON L9A 4X5 3.11km
-
Franco's No Frills
435 Main Street E, Hamilton, ON L8N 1J9 1.37km -
Nations Fresh Foods
2 King Street W, Unit 445, Jackson Square, Hamilton, ON L8P 1A2 1.69km -
Tan Thanh Supermarket
115 Park Street N, Hamilton, ON L8H 4E5 1.94km
-
Liquor Control Board of Ontario
233 Dundurn Street S, Hamilton, ON L8P 4K8 2.3km -
LCBO
1149 Barton Street E, Hamilton, ON L8H 2V2 4.36km -
The Beer Store
396 Elizabeth St, Burlington, ON L7R 2L6 10.68km
-
Whitwell Bros Service Centre
568 Upper Wellington Street, Hamilton, ON L9A 3P9 0.61km -
Canadian Tire Gas+
314 Main Street E, Hamilton, ON L8N 1H9 1.12km -
Danny's Transmission Service
6 Sanford Avenue N, Hamilton, ON L8L 5Y6 1.89km
-
Theatre Aquarius
190 King William Street, Hamilton, ON L8R 1A8 1.28km -
Landmark Cinemas 6 Jackson Square
2 King Street W, Hamilton, ON L8P 1A2 1.54km -
The Pearl Company
16 Steven Street, Hamilton, ON L8L 5N3 1.54km
-
Hamilton Public Library
100 Mohawk Road W, Hamilton, ON L9C 1W1 2.27km -
Mills Memorial Library
1280 Main Street W, Hamilton, ON L8S 4L8 4.65km -
Health Sciences Library, McMaster University
1280 Main Street, Hamilton, ON L8S 4K1 4.82km
-
St Joseph's Hospital
50 Charlton Avenue E, Hamilton, ON L8N 4A6 0.59km -
Juravinski Cancer Centre
699 Concession Street, Hamilton, ON L8V 5C2 1.65km -
Juravinski Hospital
711 Concession Street, Hamilton, ON L8V 5C2 1.79km
-
Sam Lawrence Park
Concession St, Hamilton ON 0.01km -
Sam Lawrence Park
E 11TH St, Hamilton ON 0.21km -
Corktown Park
Forest Ave, Hamilton ON 0.52km
-
TD Bank Financial Group
540 Concession St, Hamilton ON L8V 1A9 1.14km -
HSBC
40 King St E, Hamilton ON L8N 1A3 1.3km -
CIBC
667 Upper James St (at Fennel Ave E), Hamilton ON L9C 5R8 1.38km
