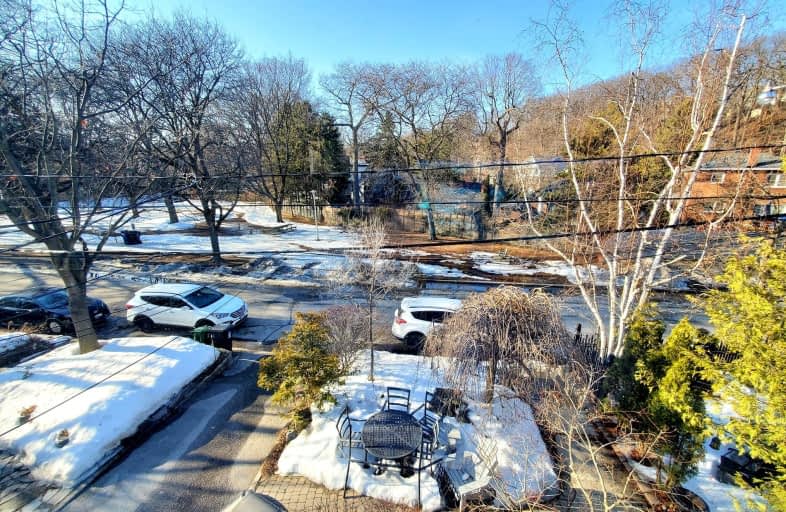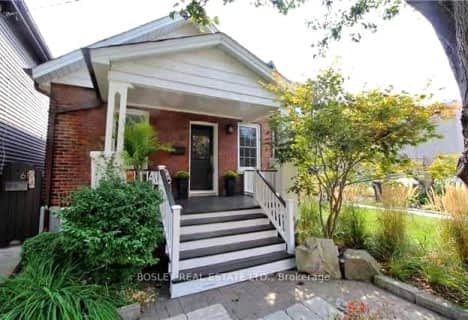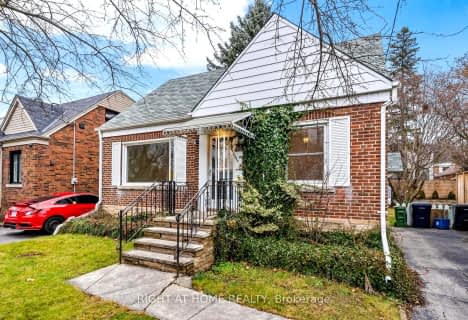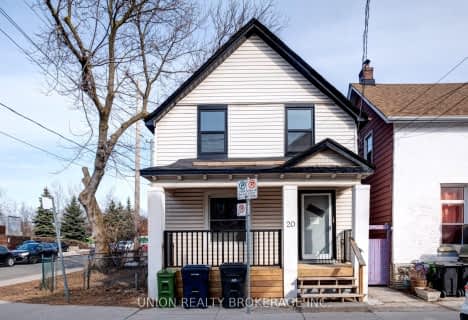Very Walkable
- Most errands can be accomplished on foot.
Excellent Transit
- Most errands can be accomplished by public transportation.
Bikeable
- Some errands can be accomplished on bike.

Beaches Alternative Junior School
Elementary: PublicKimberley Junior Public School
Elementary: PublicNorway Junior Public School
Elementary: PublicSt John Catholic School
Elementary: CatholicGlen Ames Senior Public School
Elementary: PublicWilliamson Road Junior Public School
Elementary: PublicEast York Alternative Secondary School
Secondary: PublicNotre Dame Catholic High School
Secondary: CatholicSt Patrick Catholic Secondary School
Secondary: CatholicMonarch Park Collegiate Institute
Secondary: PublicNeil McNeil High School
Secondary: CatholicMalvern Collegiate Institute
Secondary: Public-
Bodega Henriette
1801 Gerrard Street E, Toronto, ON M4L 2B4 0.96km -
Captain Jack
2 Wheeler Avenue, Toronto, ON M4L 3V2 0.98km -
Riptide Beach Pub
1980 Queen Street E, Toronto, ON M4L 1J2 0.99km
-
Tim Hortons
637 Kingston Road, Toronto, ON M4E 1R3 0.39km -
Might & Main
126 Main Street, Toronto, ON M4E 2V8 0.52km -
Morning Parade Coffee Bar
1952 Gerrard Street E, Toronto, ON M4E 2B1 0.66km
-
Shoppers Drug Mart
2000 Queen Street E, Toronto, ON M4L 1J2 1km -
Shoppers Drug Mart
2494 Danforth Avenue, Toronto, ON M4C 1K9 1.02km -
Pharmasave Beaches Pharmacy
1967 Queen Street E, Toronto, ON M4L 1H9 1.04km
-
Seaspray Restaurant
629 Kingston Road, Toronto, ON M4E 1R3 0.38km -
Hutchie's Catering and Caribbean Restaurant
146 Main Street, Toronto, ON M4E 2V8 0.55km -
Domino's Pizza
2194 Gerrard Street E, Toronto, ON M4E 2C7 0.58km
-
Beach Mall
1971 Queen Street E, Toronto, ON M4L 1H9 1.05km -
Shoppers World
3003 Danforth Avenue, East York, ON M4C 1M9 1.74km -
Gerrard Square
1000 Gerrard Street E, Toronto, ON M4M 3G6 3.11km
-
The Big Carrot
125 Southwood Drive, Toronto, ON M4E 0B8 0.42km -
Yes Food Fair
1940 Gerrard Street E, Toronto, ON M4L 2C1 0.7km -
Sobeys
2451 Danforth Avenue, Toronto, ON M4C 1L1 0.96km
-
Beer & Liquor Delivery Service Toronto
Toronto, ON 0.98km -
LCBO - The Beach
1986 Queen Street E, Toronto, ON M4E 1E5 1km -
LCBO - Queen and Coxwell
1654 Queen Street E, Queen and Coxwell, Toronto, ON M4L 1G3 1.64km
-
XTR Full Service Gas Station
2189 Gerrard Street E, Toronto, ON M4E 2C5 0.54km -
Petro Canada
292 Kingston Rd, Toronto, ON M4L 1T7 0.64km -
Main Auto Repair
222 Main Street, Toronto, ON M4E 2W1 0.69km
-
Fox Theatre
2236 Queen St E, Toronto, ON M4E 1G2 1.42km -
Alliance Cinemas The Beach
1651 Queen Street E, Toronto, ON M4L 1G5 1.64km -
Funspree
Toronto, ON M4M 3A7 2.83km
-
Toronto Public Library - Toronto
2161 Queen Street E, Toronto, ON M4L 1J1 1.04km -
Danforth/Coxwell Library
1675 Danforth Avenue, Toronto, ON M4C 5P2 1.57km -
Gerrard/Ashdale Library
1432 Gerrard Street East, Toronto, ON M4L 1Z6 1.7km
-
Michael Garron Hospital
825 Coxwell Avenue, East York, ON M4C 3E7 2.15km -
Providence Healthcare
3276 Saint Clair Avenue E, Toronto, ON M1L 1W1 3.91km -
Bridgepoint Health
1 Bridgepoint Drive, Toronto, ON M4M 2B5 4.45km
-
Woodbine Beach Park
1675 Lake Shore Blvd E (at Woodbine Ave), Toronto ON M4L 3W6 1.95km -
Monarch Park
115 Felstead Ave (Monarch Park), Toronto ON 1.83km -
Taylor Creek Park
200 Dawes Rd (at Crescent Town Rd.), Toronto ON M4C 5M8 1.99km
-
TD Bank Financial Group
3060 Danforth Ave (at Victoria Pk. Ave.), East York ON M4C 1N2 1.81km -
TD Bank Financial Group
673 Warden Ave, Toronto ON M1L 3Z5 3.57km -
CIBC
450 Danforth Rd (at Birchmount Rd.), Toronto ON M1K 1C6 4.25km
- 1 bath
- 2 bed
- 700 sqft
Main-61 Balfour Avenue, Toronto, Ontario • M4C 1T4 • East End-Danforth














