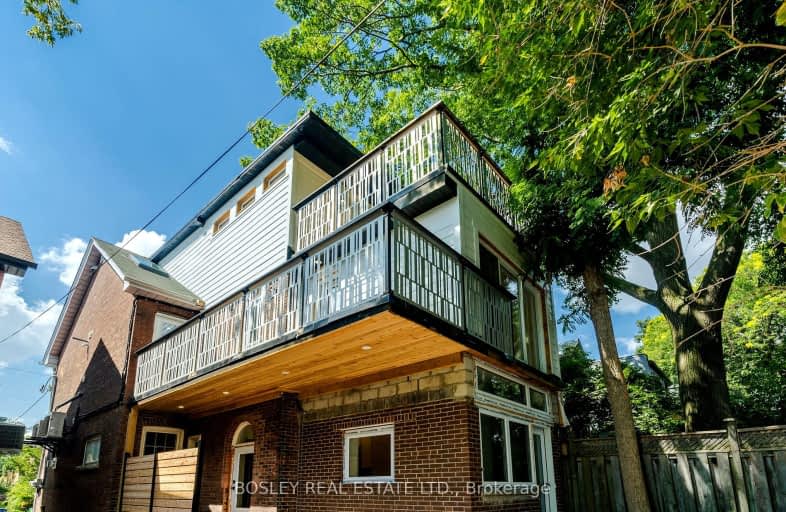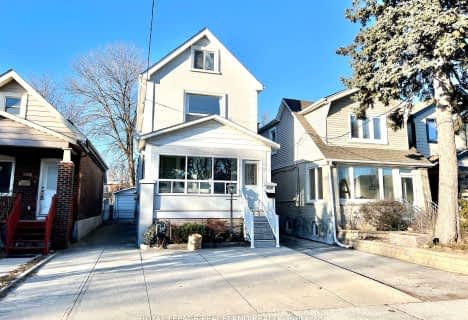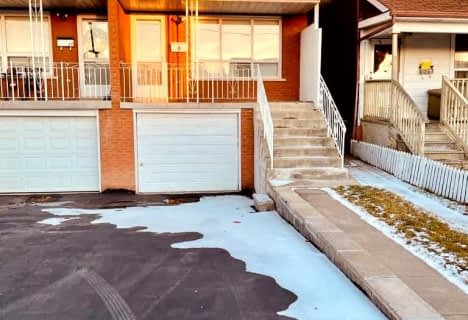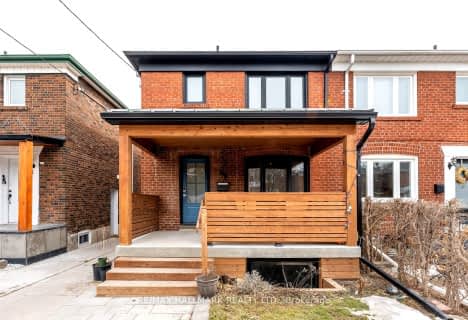Walker's Paradise
- Daily errands do not require a car.
Good Transit
- Some errands can be accomplished by public transportation.
Very Bikeable
- Most errands can be accomplished on bike.

St Denis Catholic School
Elementary: CatholicBalmy Beach Community School
Elementary: PublicSt John Catholic School
Elementary: CatholicGlen Ames Senior Public School
Elementary: PublicKew Beach Junior Public School
Elementary: PublicWilliamson Road Junior Public School
Elementary: PublicGreenwood Secondary School
Secondary: PublicNotre Dame Catholic High School
Secondary: CatholicSt Patrick Catholic Secondary School
Secondary: CatholicMonarch Park Collegiate Institute
Secondary: PublicNeil McNeil High School
Secondary: CatholicMalvern Collegiate Institute
Secondary: Public-
Gabby's - Beaches
2076 Queen St. E., Toronto, ON M4E 1E1 0.06km -
Castro's Lounge
2116 Queen St E, Toronto, ON M4E 1E2 0.17km -
Captain Jack
2 Wheeler Avenue, Toronto, ON M4L 3V2 0.2km
-
Juice & Java Cafe
2102 Queen St E, Toronto, ON M4E 1E2 0.11km -
Tim Horton's
2002 Queen Street E, Toronto, ON M4L 1J1 0.26km -
Bud’s Coffee Bar
1966 Queen Street E, Toronto, ON M4L 1H7 0.43km
-
9Round
1866 Queen Street E, Toronto, ON M4L 1H2 0.84km -
Thrive Fit
2461 Queen Street E, Toronto, ON M4E 1H8 1.13km -
Training Pad
2489 Queen Street E., Toronto, ON M4E 1H9 1.23km
-
Hooper's Pharmacy Vitamin Shop
2136 Queen Street East, Toronto, ON M4E 1E3 0.26km -
Shoppers Drug Mart
2000 Queen Street E, Toronto, ON M4L 1J2 0.29km -
Pharmasave Beaches Pharmacy
1967 Queen Street E, Toronto, ON M4L 1H9 0.41km
-
Gabby's - Beaches
2076 Queen St. E., Toronto, ON M4E 1E1 0.06km -
6ix Pizzas
2070 Queen St E, Toronto, ON M4E 1C9 0.06km -
Isabella's Mochi Donut Boutique
2066 Queen St East, Toronto, ON M4E 1C9 0.08km
-
Beach Mall
1971 Queen Street E, Toronto, ON M4L 1H9 0.4km -
Shoppers World
3003 Danforth Avenue, East York, ON M4C 1M9 2.24km -
Gerrard Square
1000 Gerrard Street E, Toronto, ON M4M 3G6 3.4km
-
Carload On The Beach
2038 Queen St E, Toronto, ON M4L 1J4 0.14km -
Beach Foodland
2040 Queen Street E, Toronto, ON M4L 1J1 0.14km -
Rowe Farms
2126 Queen Street E, Toronto, ON M4E 1E3 0.22km
-
LCBO - The Beach
1986 Queen Street E, Toronto, ON M4E 1E5 0.3km -
LCBO - Queen and Coxwell
1654 Queen Street E, Queen and Coxwell, Toronto, ON M4L 1G3 1.53km -
Beer & Liquor Delivery Service Toronto
Toronto, ON 1.83km
-
Petro Canada
292 Kingston Rd, Toronto, ON M4L 1T7 0.92km -
XTR Full Service Gas Station
2189 Gerrard Street E, Toronto, ON M4E 2C5 1.39km -
Main Auto Repair
222 Main Street, Toronto, ON M4E 2W1 1.53km
-
Fox Theatre
2236 Queen St E, Toronto, ON M4E 1G2 0.8km -
Alliance Cinemas The Beach
1651 Queen Street E, Toronto, ON M4L 1G5 1.5km -
Funspree
Toronto, ON M4M 3A7 3.14km
-
Toronto Public Library - Toronto
2161 Queen Street E, Toronto, ON M4L 1J1 0.19km -
Gerrard/Ashdale Library
1432 Gerrard Street East, Toronto, ON M4L 1Z6 2.02km -
Danforth/Coxwell Library
1675 Danforth Avenue, Toronto, ON M4C 5P2 2.38km
-
Michael Garron Hospital
825 Coxwell Avenue, East York, ON M4C 3E7 3.04km -
Providence Healthcare
3276 Saint Clair Avenue E, Toronto, ON M1L 1W1 4.56km -
Bridgepoint Health
1 Bridgepoint Drive, Toronto, ON M4M 2B5 4.73km
-
Woodbine Beach Park
1675 Lake Shore Blvd E (at Woodbine Ave), Toronto ON M4L 3W6 1.39km -
Woodbine Park
Queen St (at Kingston Rd), Toronto ON M4L 1G7 1.57km -
Dentonia Park
Avonlea Blvd, Toronto ON 2.39km
-
Scotiabank
1046 Queen St E (at Pape Ave.), Toronto ON M4M 1K4 3.47km -
TD Bank Financial Group
904 Queen St E (at Logan Ave.), Toronto ON M4M 1J3 3.88km -
TD Bank Financial Group
493 Parliament St (at Carlton St), Toronto ON M4X 1P3 5.74km
- 2 bath
- 3 bed
Upper-358 Monarch Park Avenue, Toronto, Ontario • M4J 4T3 • Danforth Village-East York














